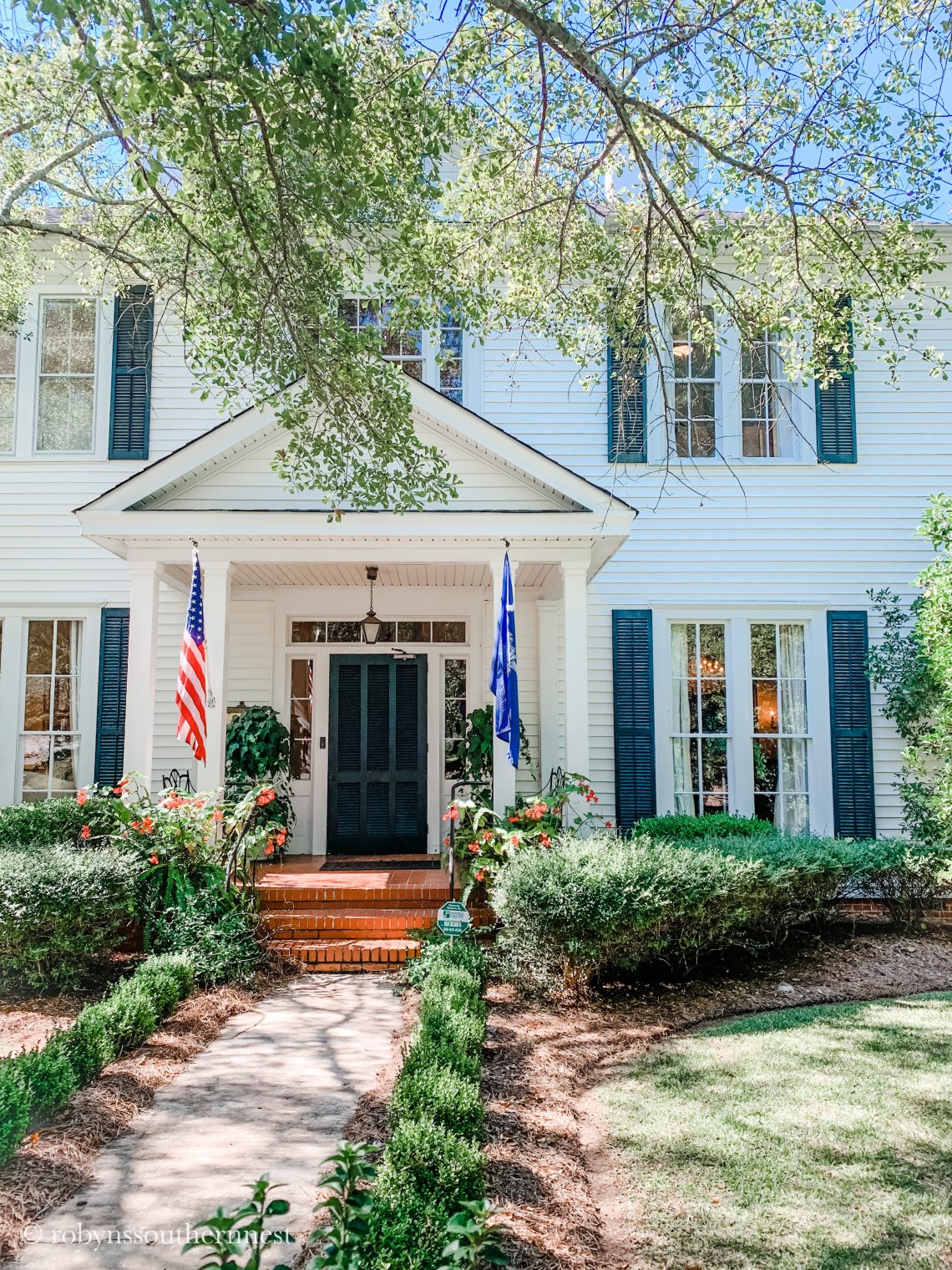
We Moved! Welcome to Our 1800’s Home!
So I’ve sat down to write this blog so many times and I’m finally doing it y’all! These past two months have literally been a whirlwind! I haven’t shared a blog since early October! Slapping myself on the wrist! I’m so embarrassed! Here’s why I’ve been away. We sold our home in Canton, GA and moved to a small town in South Carolina last week. For safety reasons I’d like to keep our little town private. I hope you’ll understand. As many of y’all know I’m from Summerville, SC originally and my husband is from Yanceyville, NC. We moved to Georgia almost six years ago for my husband’s previous job right after we were married, and we always had a longing of coming back home to the Carolinas. I quickly did a video tour and snapped a few shots before they moved everything in other than the upstairs. I apparently got sidetracked and forgot to take some before photos.
Here’s a little sneak peek at the front of our home. I’ll be sharing more of the outside later on I promise. I snapped this photo when we came for a visit back in October when everything was still green and beautiful.
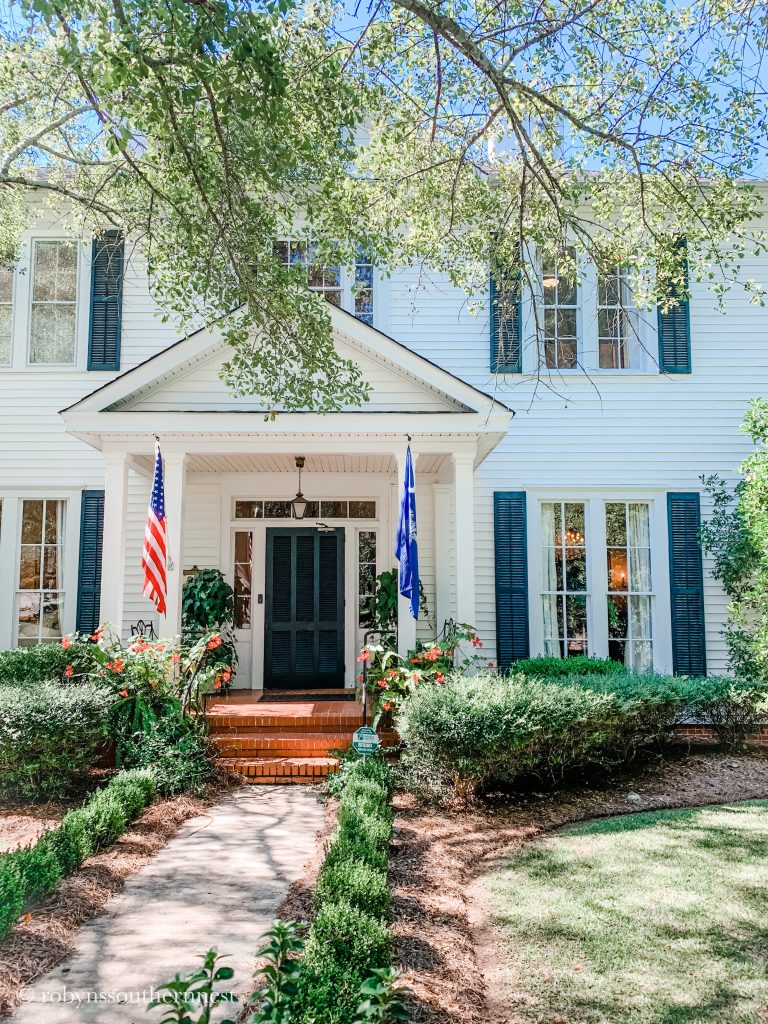
The front entry makes me smile every time I come in the home.
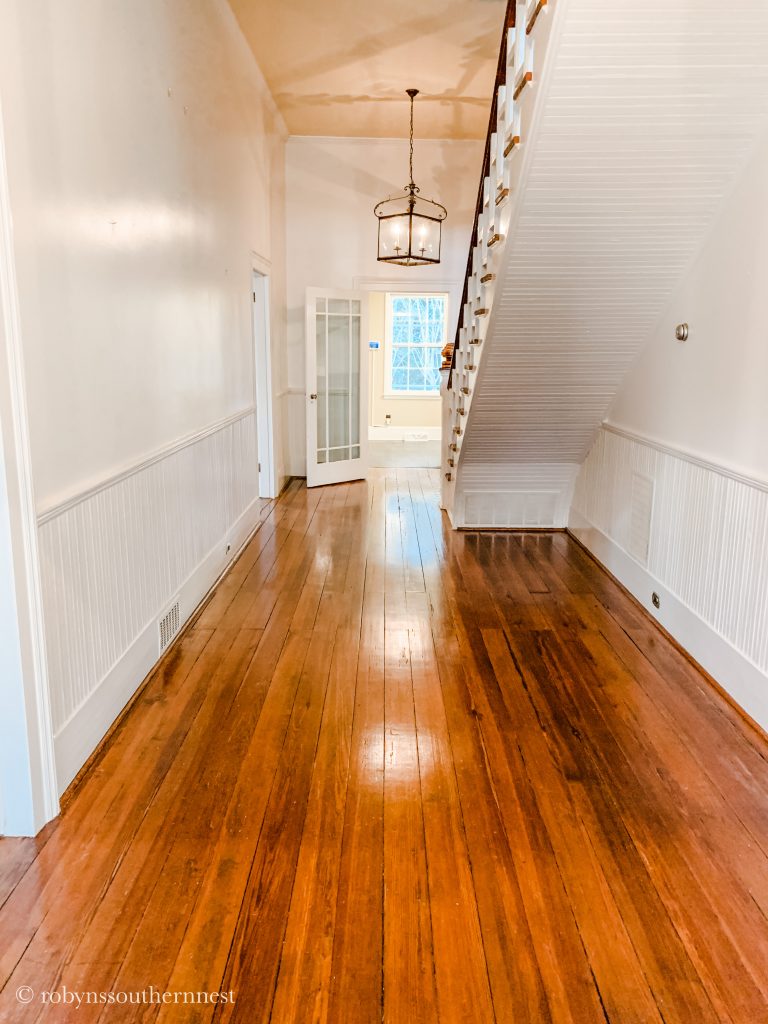
I have a love for older homes and always have. I am in awe of their character and the way that people lived back then. If only walls could talk right? I started a separate Instagram account called Historic Southern Homes back in June of this year, and low and behold I actually stumbled across this house on one of my many searches to feature old homes on my account. Honestly it was like it was meant to be. As soon as I saw the listing I ran to Chris and said,”I think I found my dream home”. No joke I probably studied the listing photos for hours on end. I was OBSESSED! So he told me to call about it and on our drive home after seeing it we decided to put in an offer. It honestly was love at first sight. From the minute we walked in we knew it was our future home and that we had stumbled on a gem.
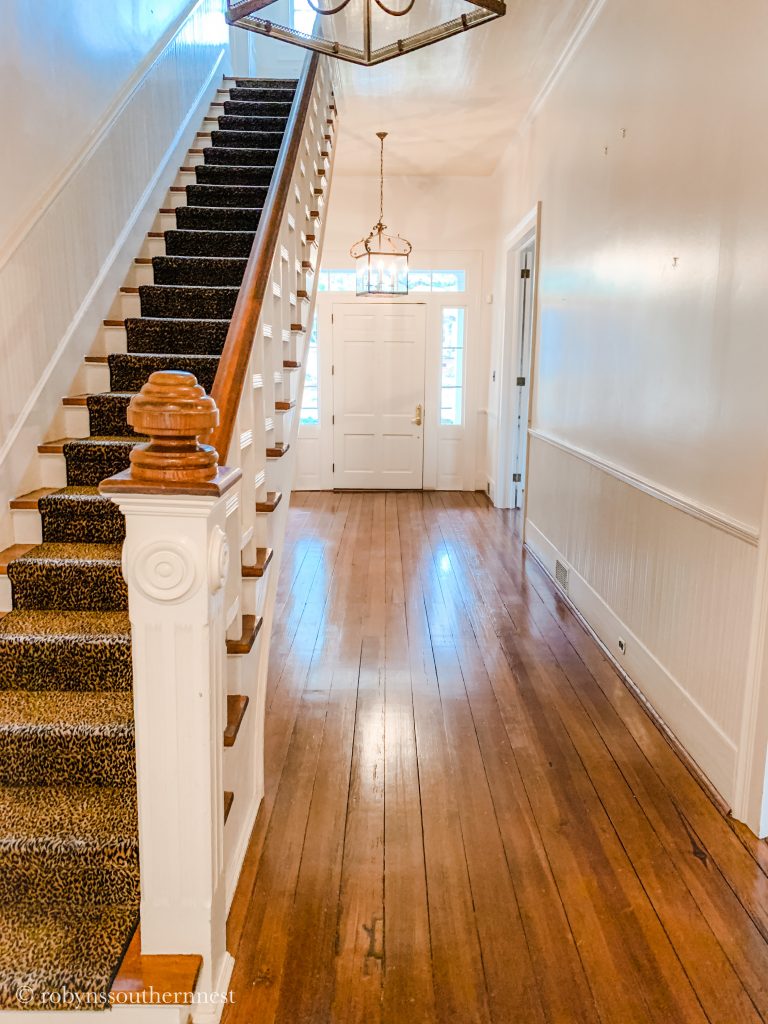
The previous owners had done a remarkable job of maintaining this home and making it their own over the years and it shows. The love that they put into this home is evident around every corner. There is a whole wing of the home that was added in the early 2000’s, but the main house was built in 1876. The addition is absolutely seamless, you can’t tell where the new addition begins because everything was matched so perfectly. The floors were matched, the crown molding, even the floor to ceiling windows were replicated on the new wing. Like I said before, no detail was left out. This hallway is where the new addition begins. That doorway into the dining room used to be a window according to the previous owners.
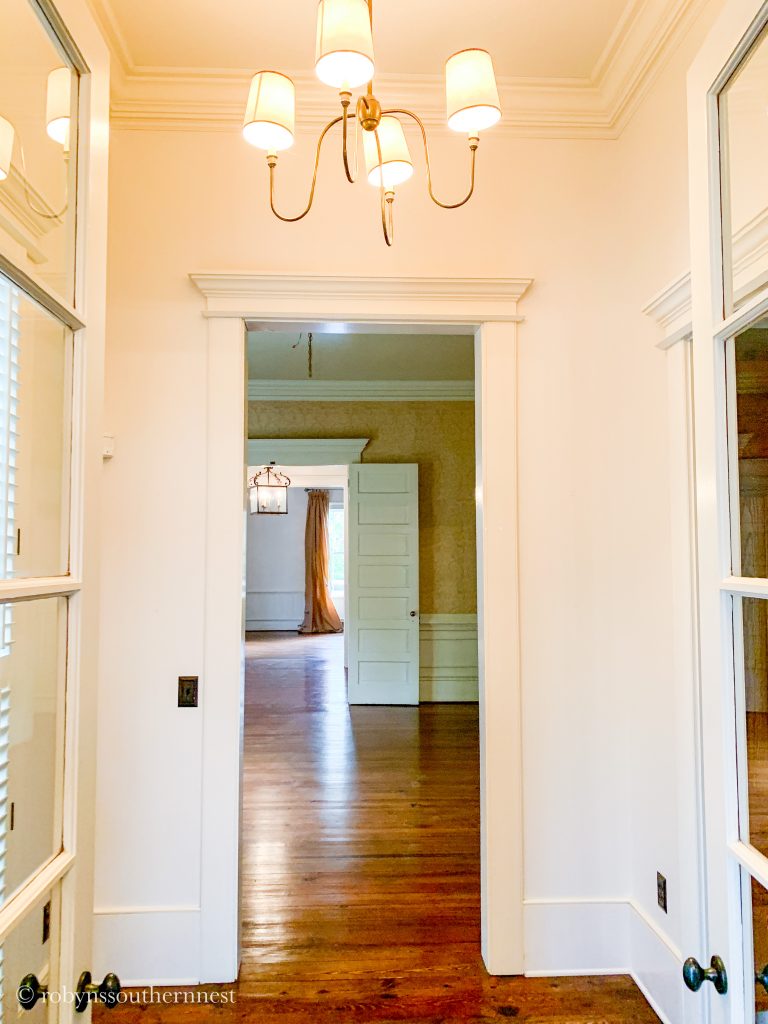
Our master suite is on the main level which I’m loving. It also has his and hers bathrooms, which has been life changing. If you’re building a new home I highly highly suggest doing this. The hallway to the bathroom is so intriguing to me, I think it’s the choice of light fixtures they chose. I’m thinking of doing a gallery wall of black and white photos down this hallway. The previous owners did this and I loved that idea!
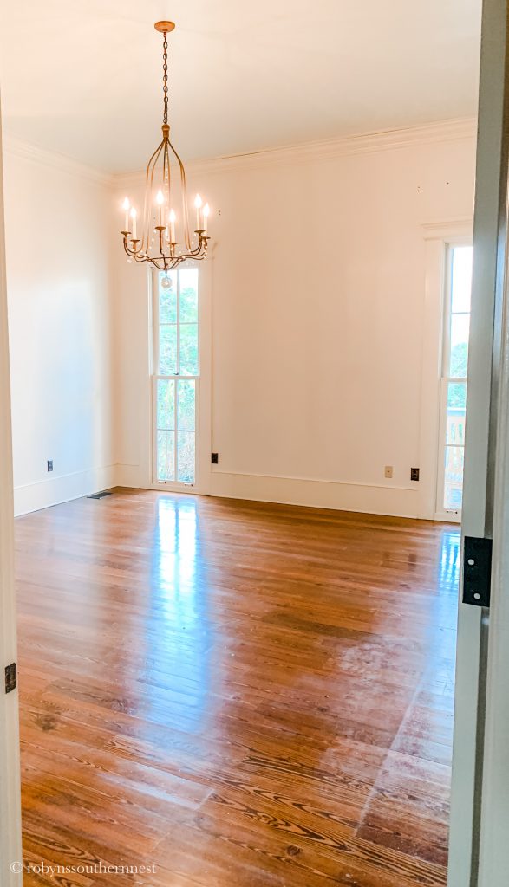
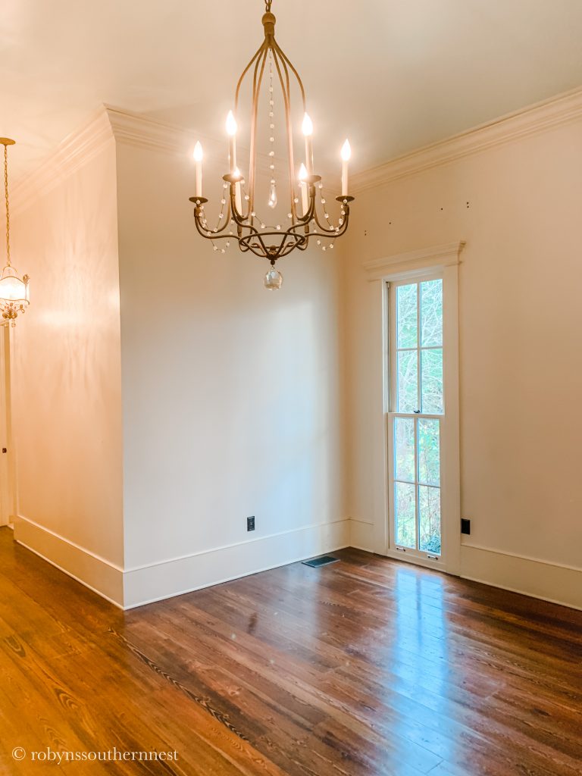
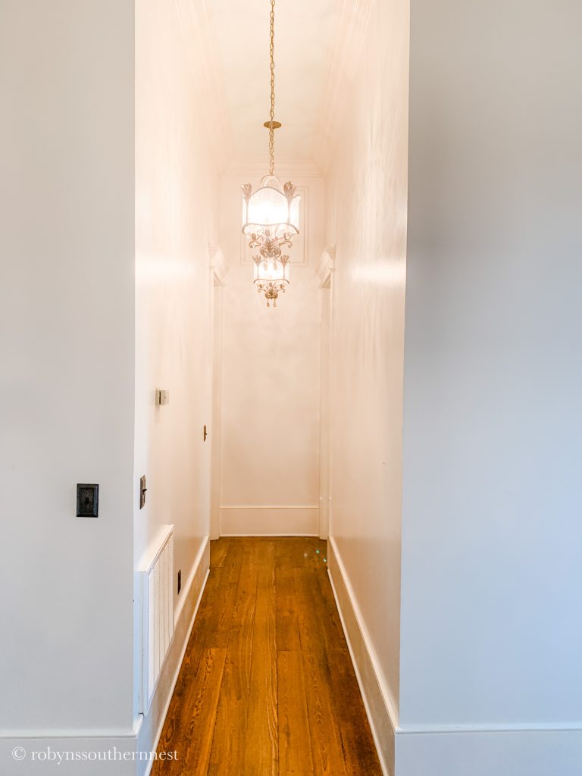
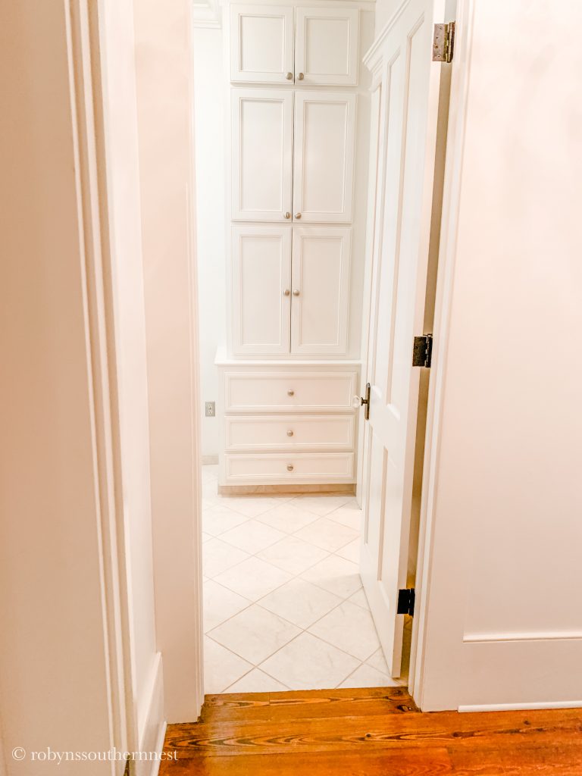
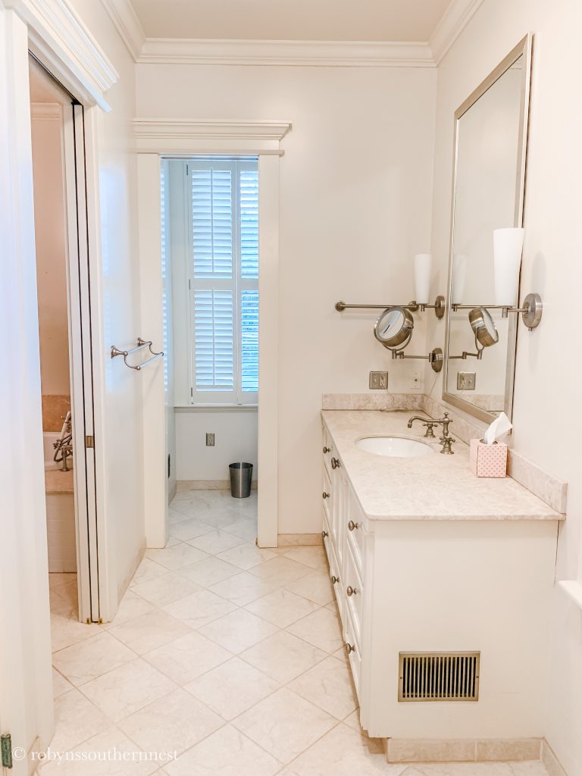
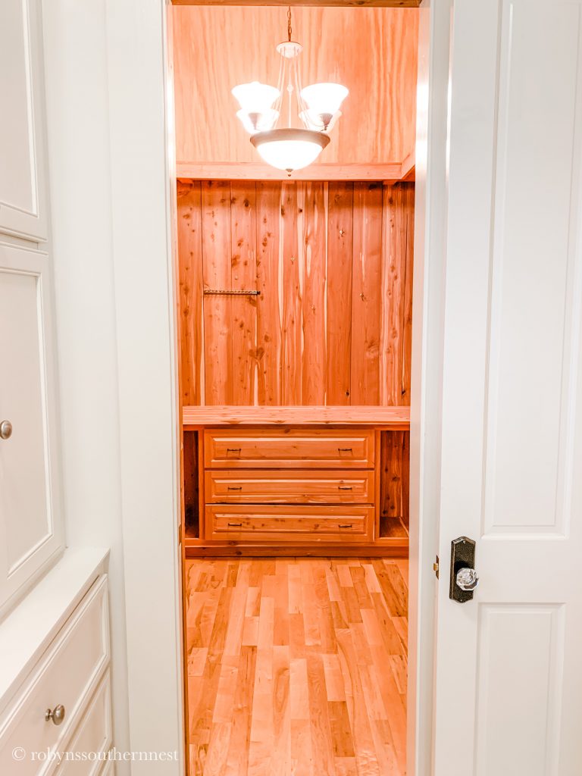
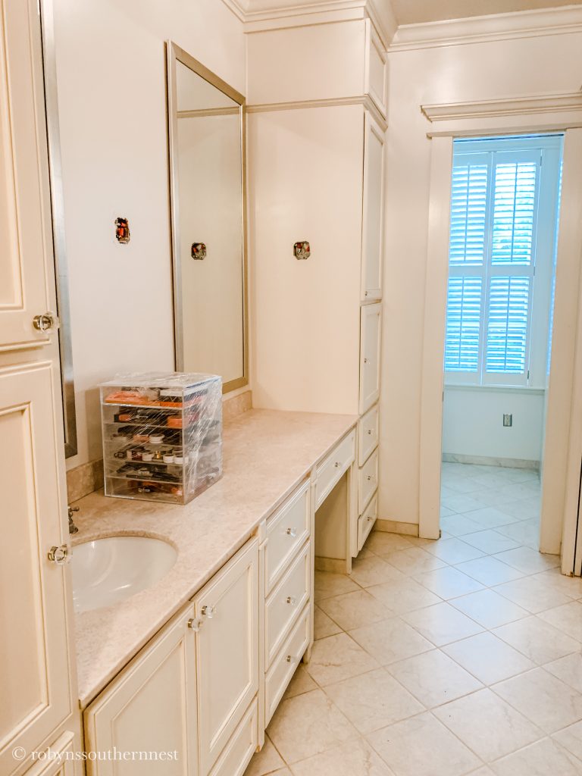
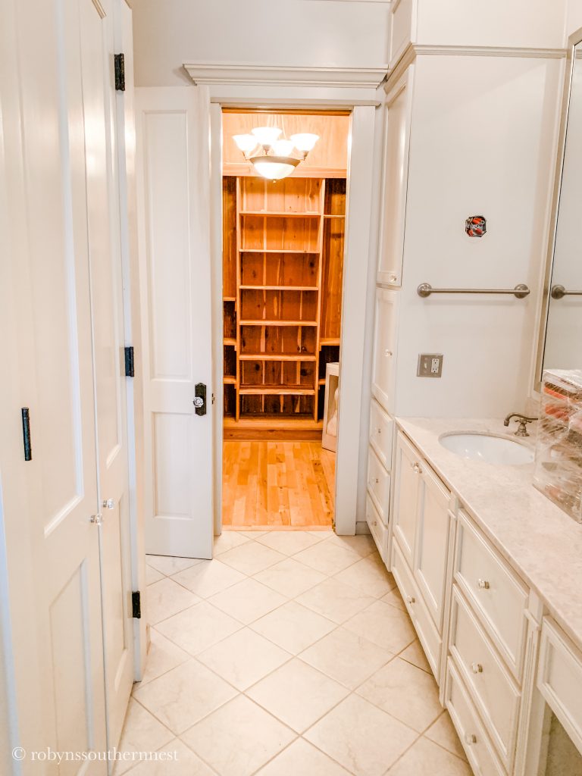

If you asked me what my favorite room in the house is, I honestly don’t know. Every room tells a story and I love every bit of it! If you twisted my arm though, it would have to be the kitchen. It’s definitely the heart of the home, and where I spend the majority of the day. The fireplace is by far the best feature of the kitchen. It’s made with blue granite and has a reclaimed wood mantel that matches the reclaimed wood detail on the vent hood. We also asked to purchase the large chippy cabinet with the home because I couldn’t imagine this kitchen without it!
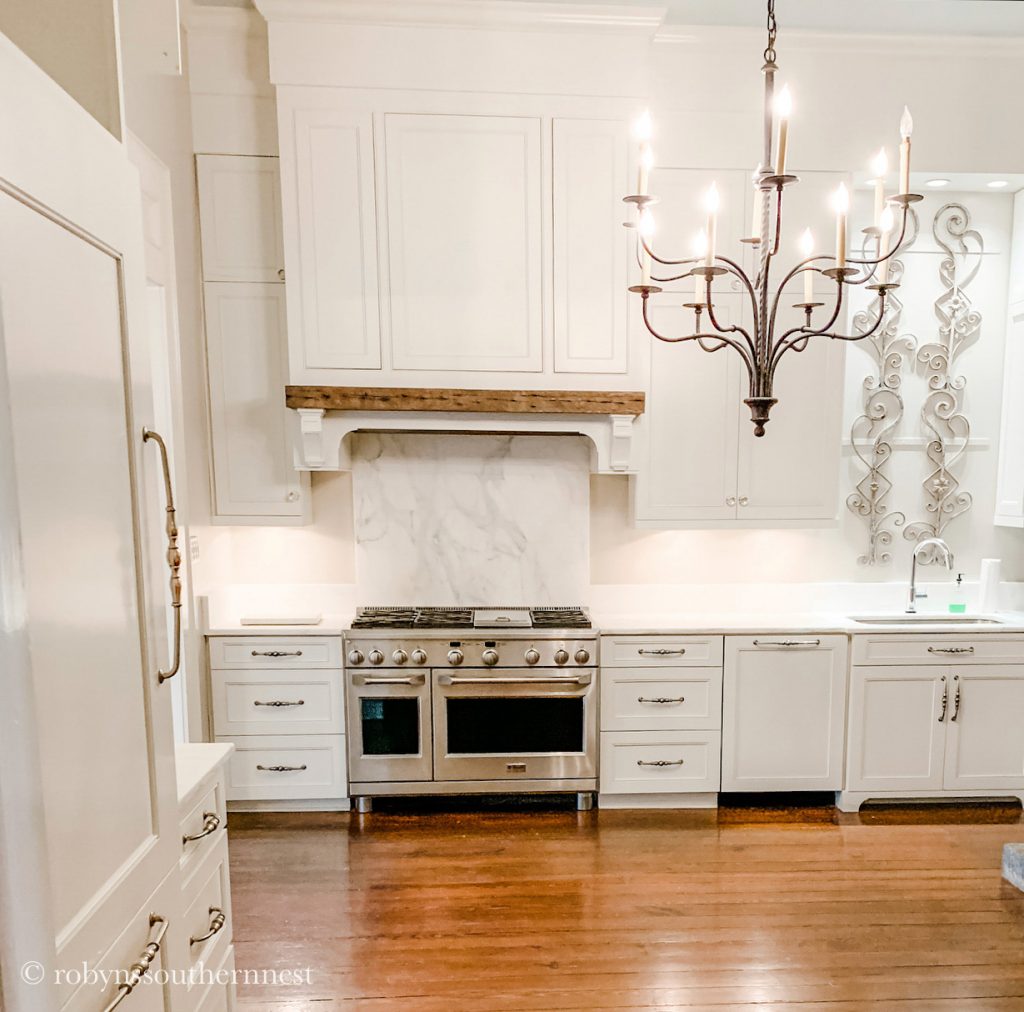
The previous owners left us an amazing old photo of the house on the mantel which I adore, as well as a welcome basket. It’s so nice to be back in South Carolina where southern hospitality is not lost.
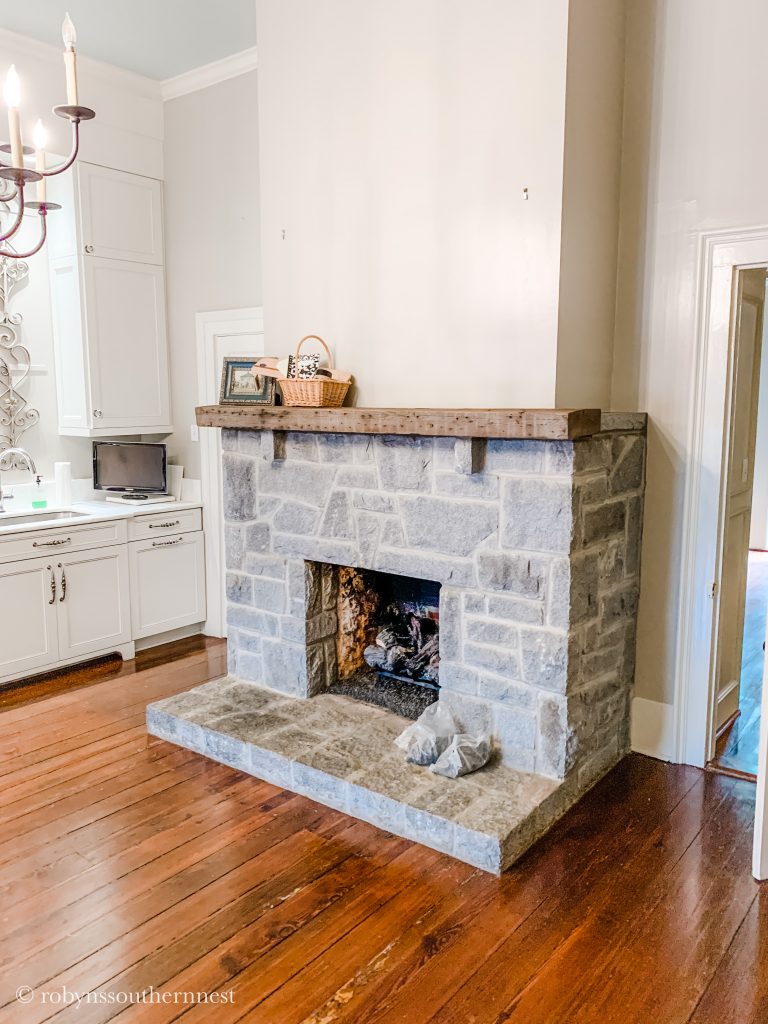
I love the integrated appliances. The only appliance you see on display is the range and with good reason. It’s a cook’s dream! The finishes chosen in this kitchen will last a lifetime. So many times when you look at older homes you can tell exactly when the kitchen was done, but with this one you really can’t. It has such a timeless look.
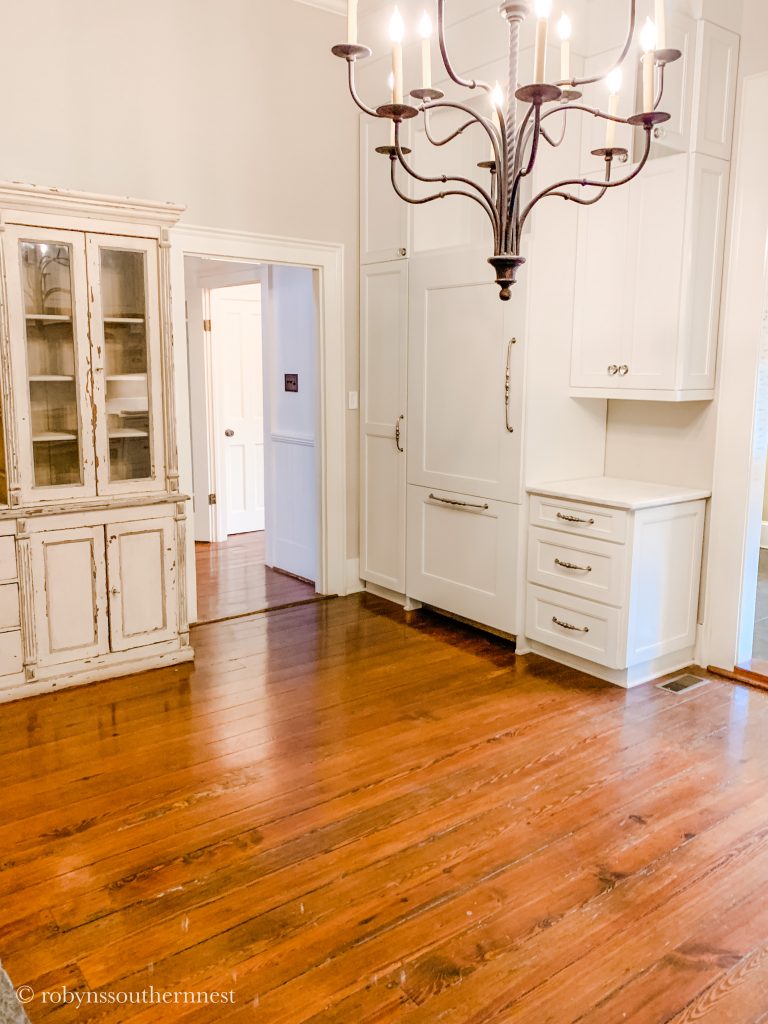
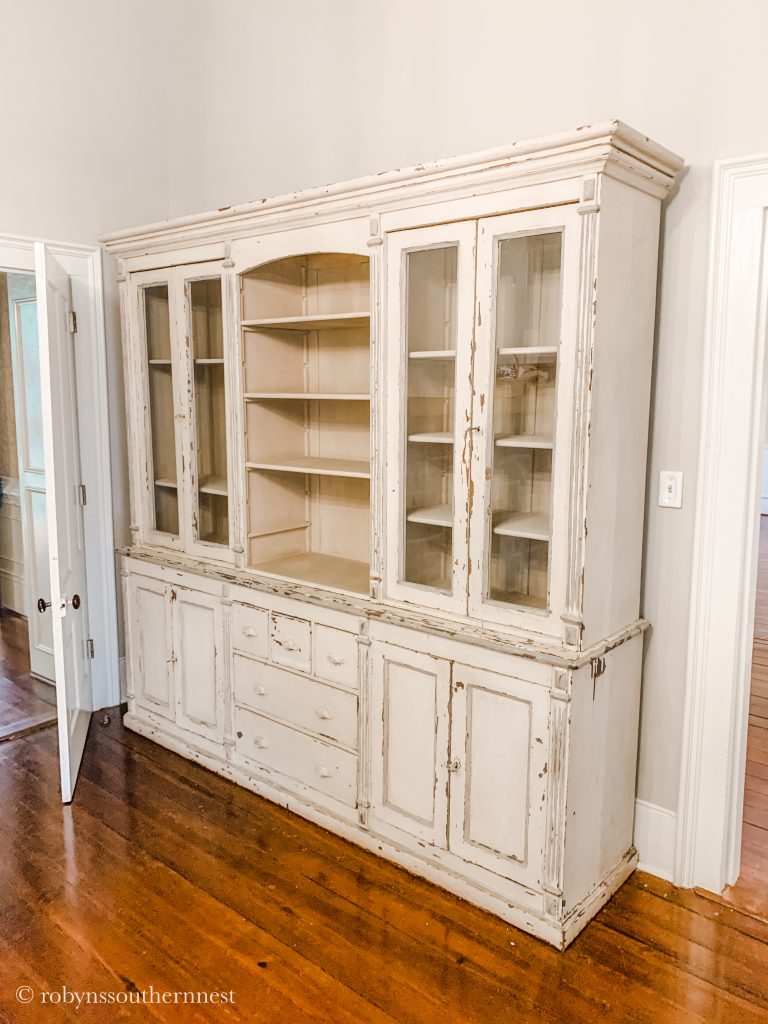
We put our kitchen table in the room right off of the kitchen that looks out onto our backyard.
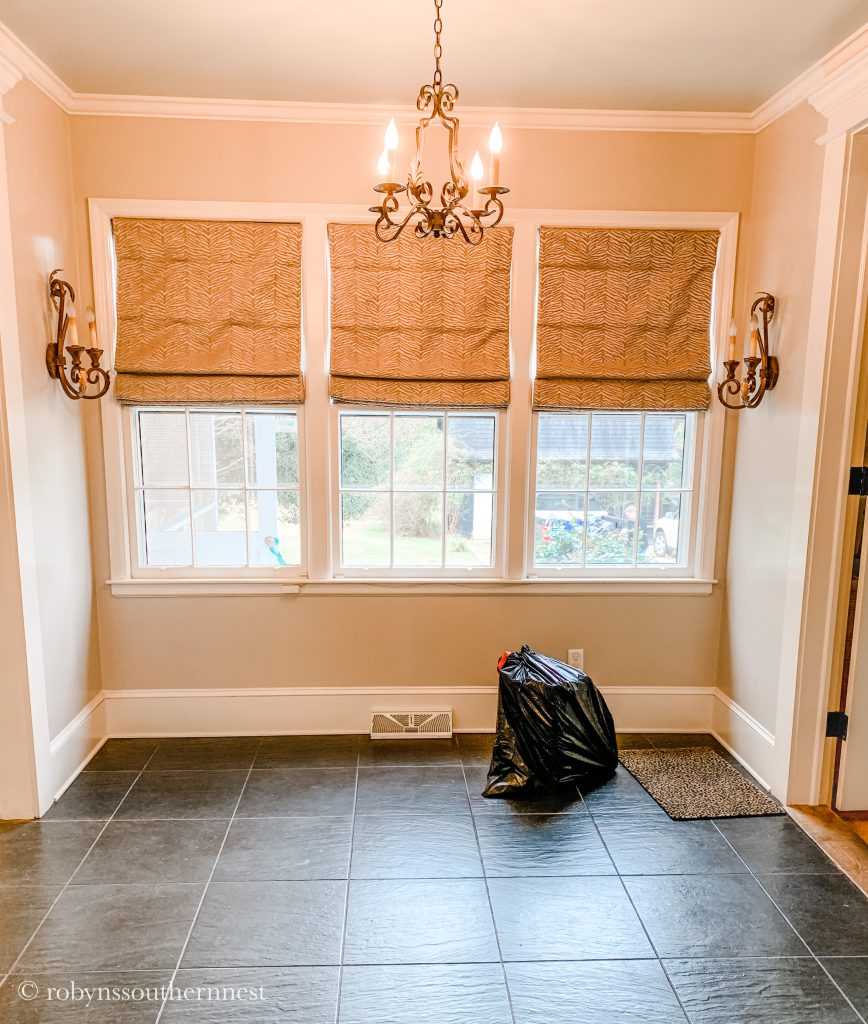

On to the upstairs shall we? I love the upstairs landing with the bright large window. It’s actually brighter up here than downstairs during the day with all these windows.
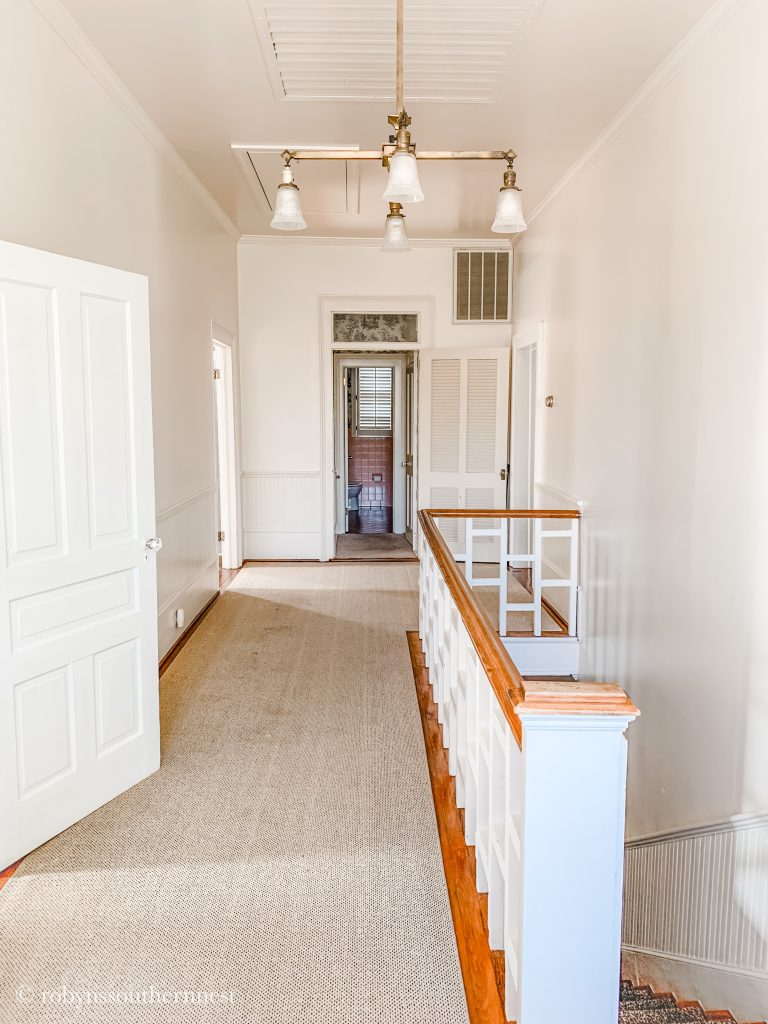
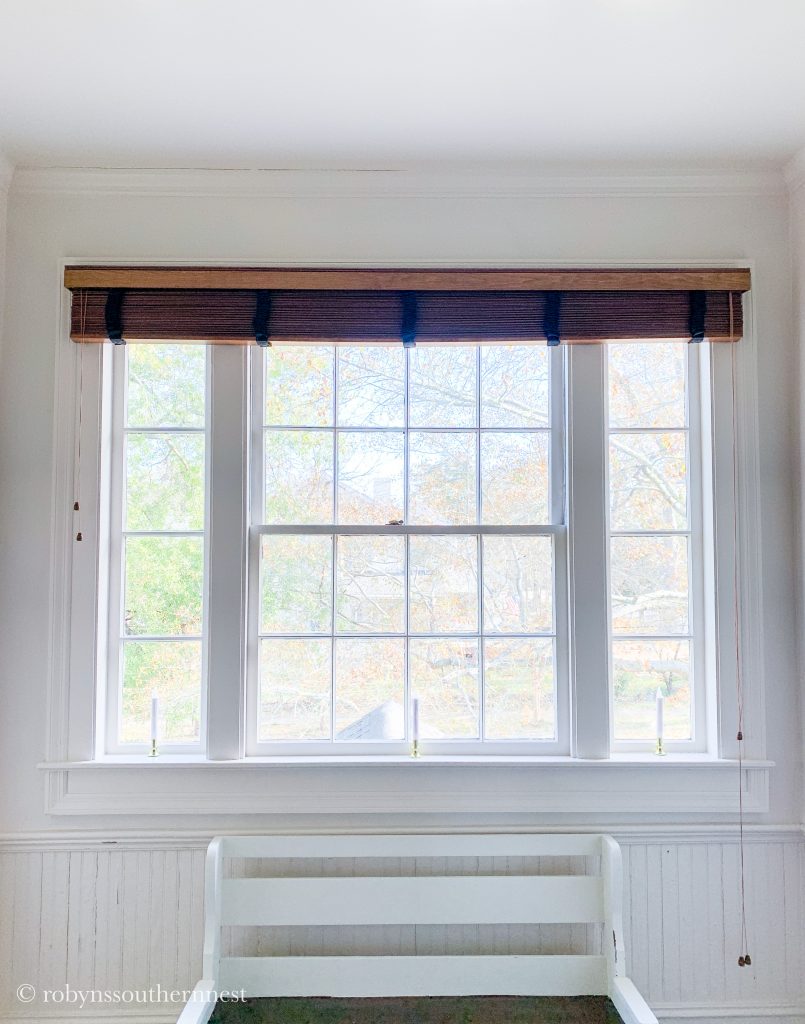
Below is our main guest bedroom. It’s easily our favorite of the rooms upstairs. I love the contrast of walls against the white trim and fireplace.
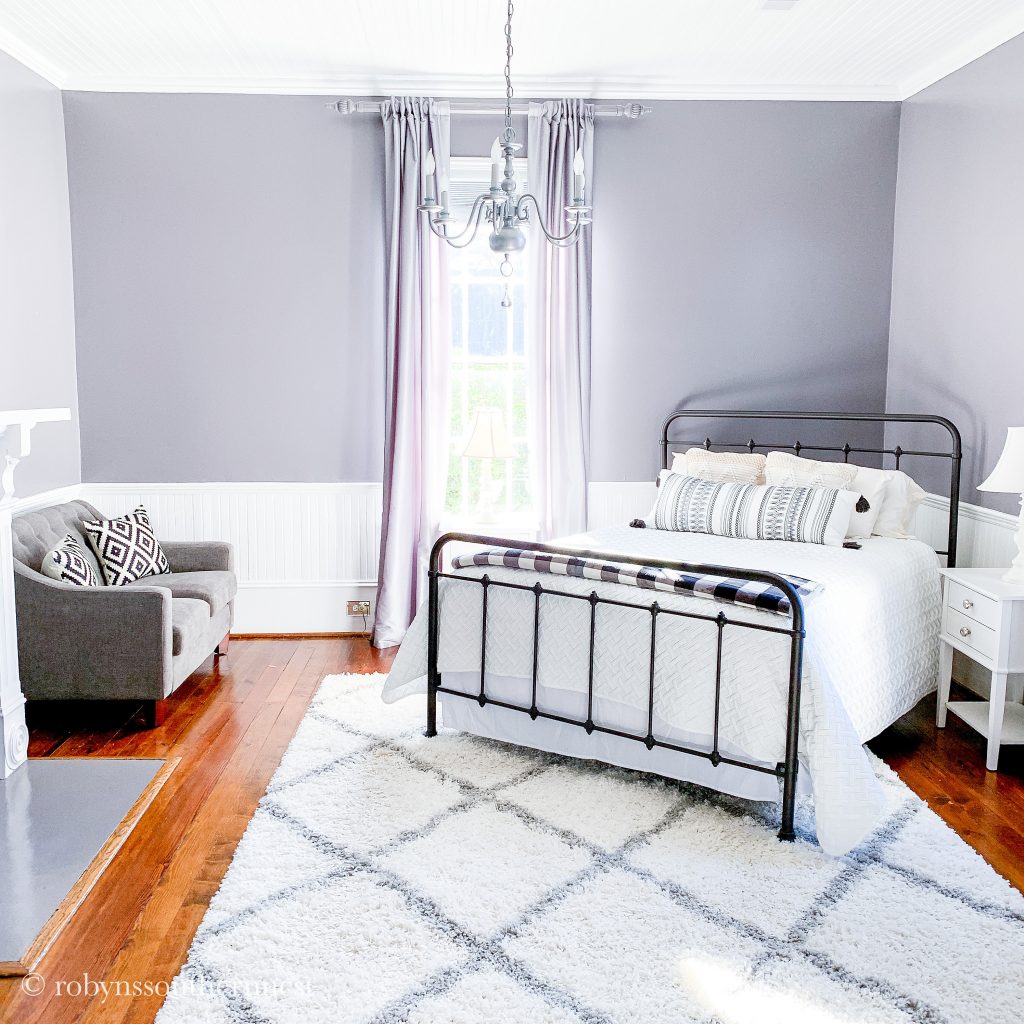
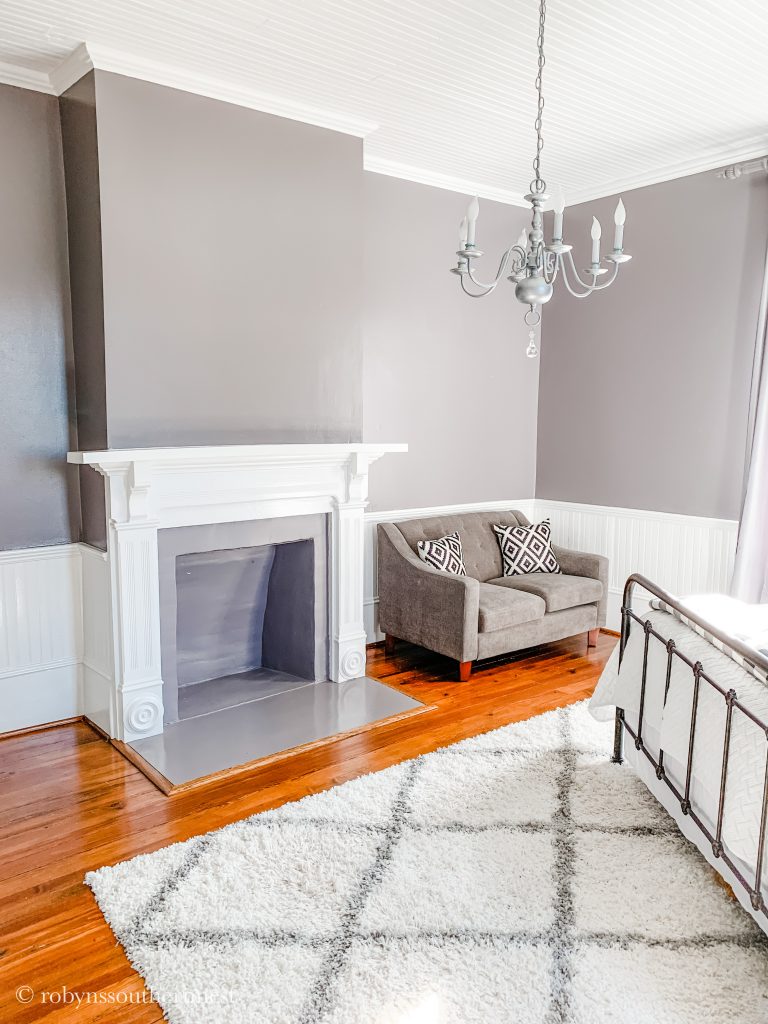
The back two bedrooms have bathrooms attached and then there is also a hall bathroom as well.
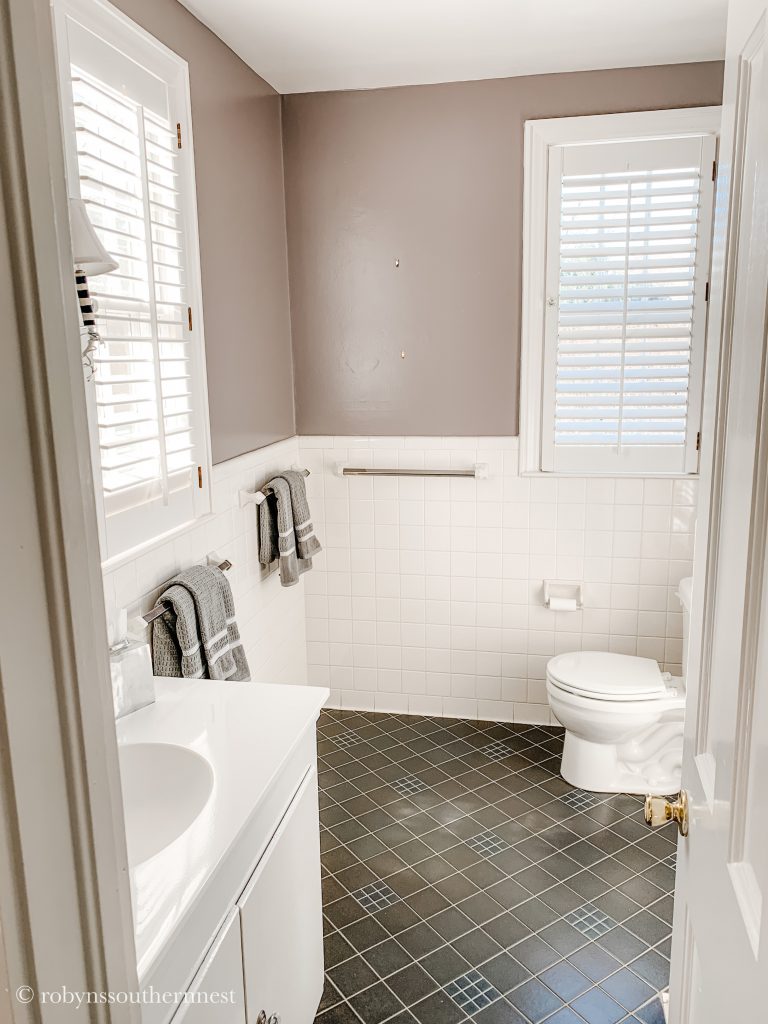
I really love this transom window above the hall bathroom entry.
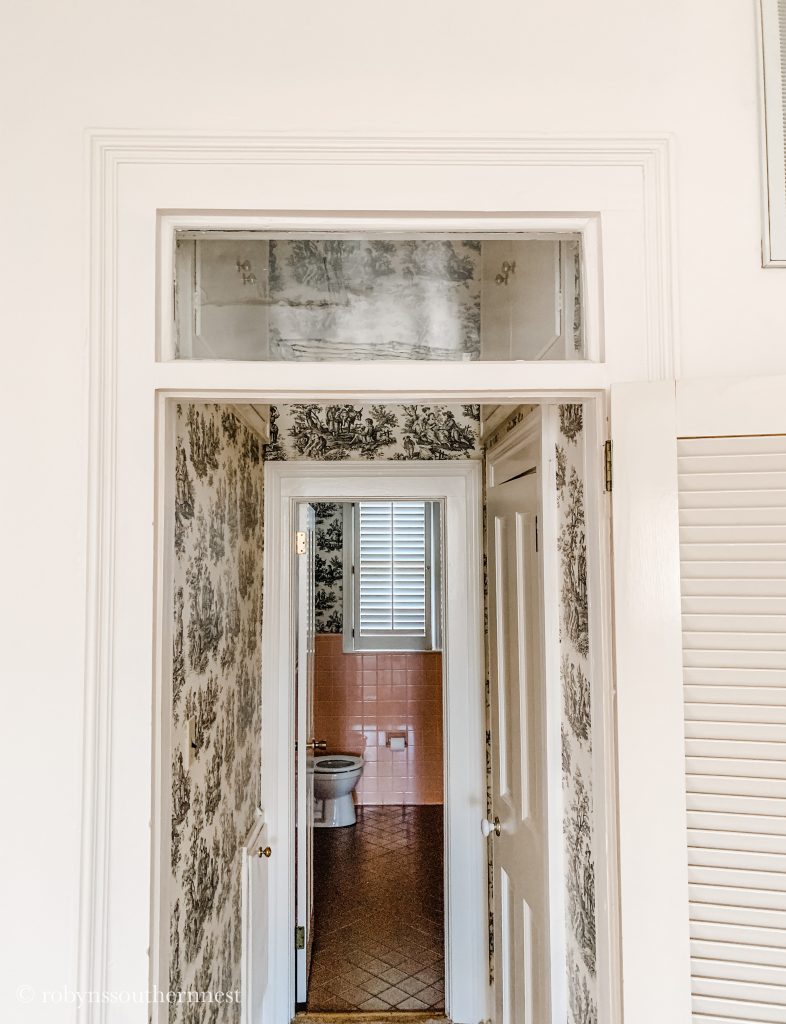
This pink bathroom in the hallway actually reminds me of my childhood bathroom growing up. We had pink tile very similar to this bathroom. My parents also have this same toile wallpaper in their dining room.
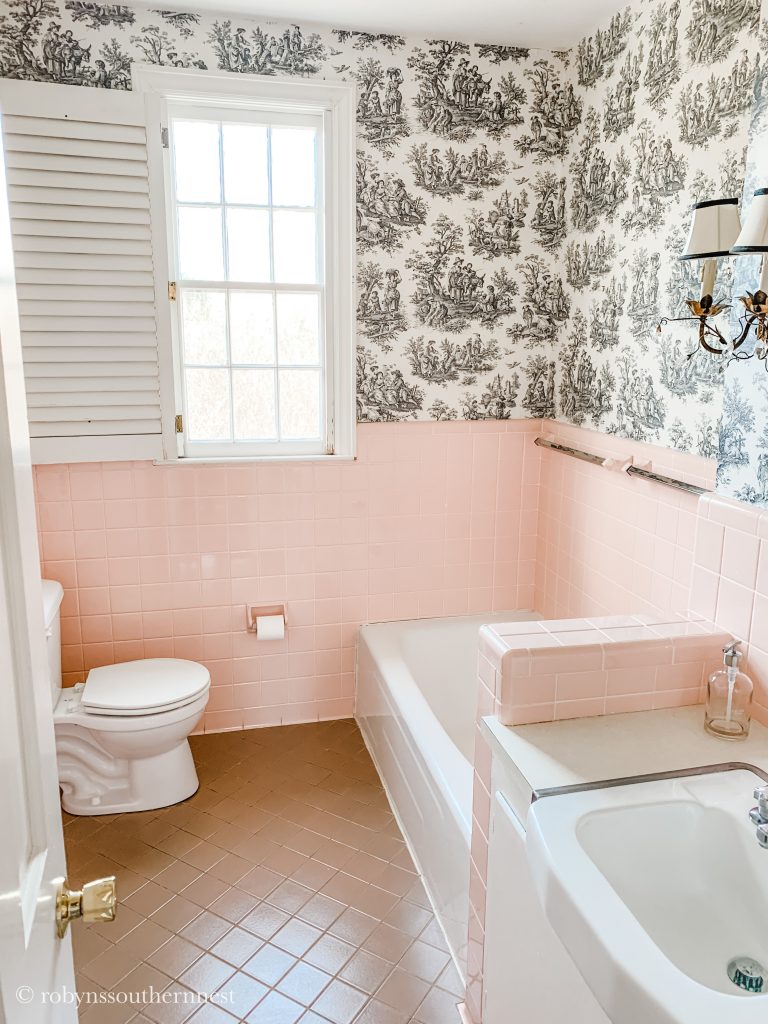
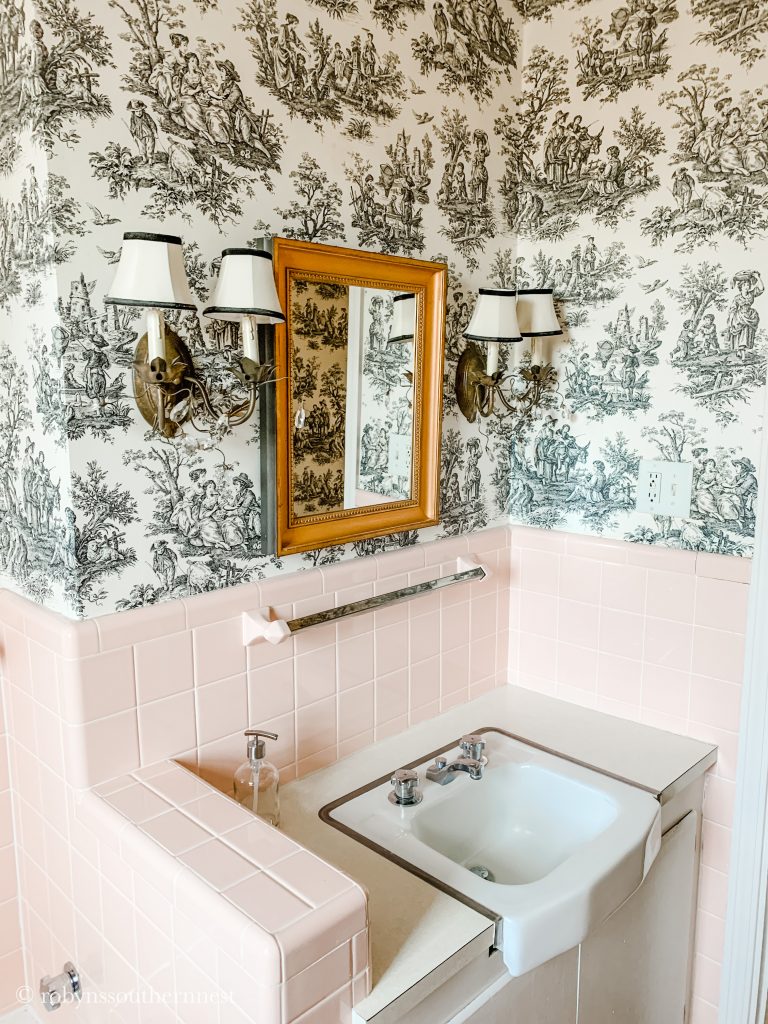
This is one of the front bedrooms that we are actually making into an upstairs den for guests to watch TV in.
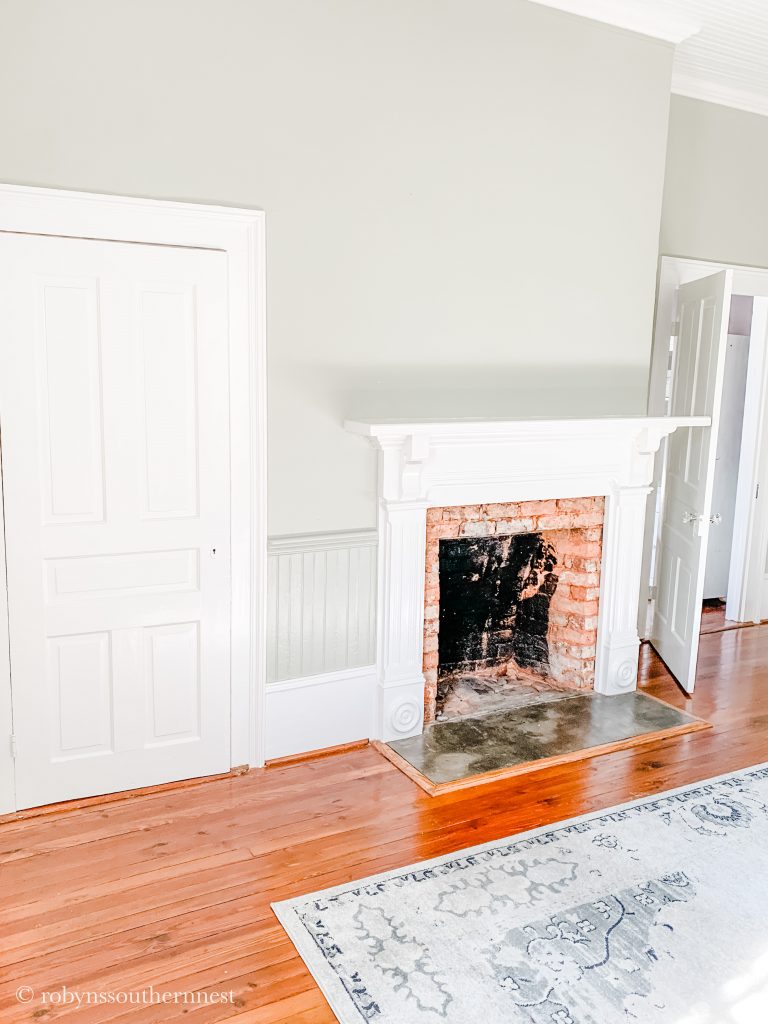
The bedrooms on each side all have a connecting door which I thought was so cool. So here you can see into the gray guest bedroom.
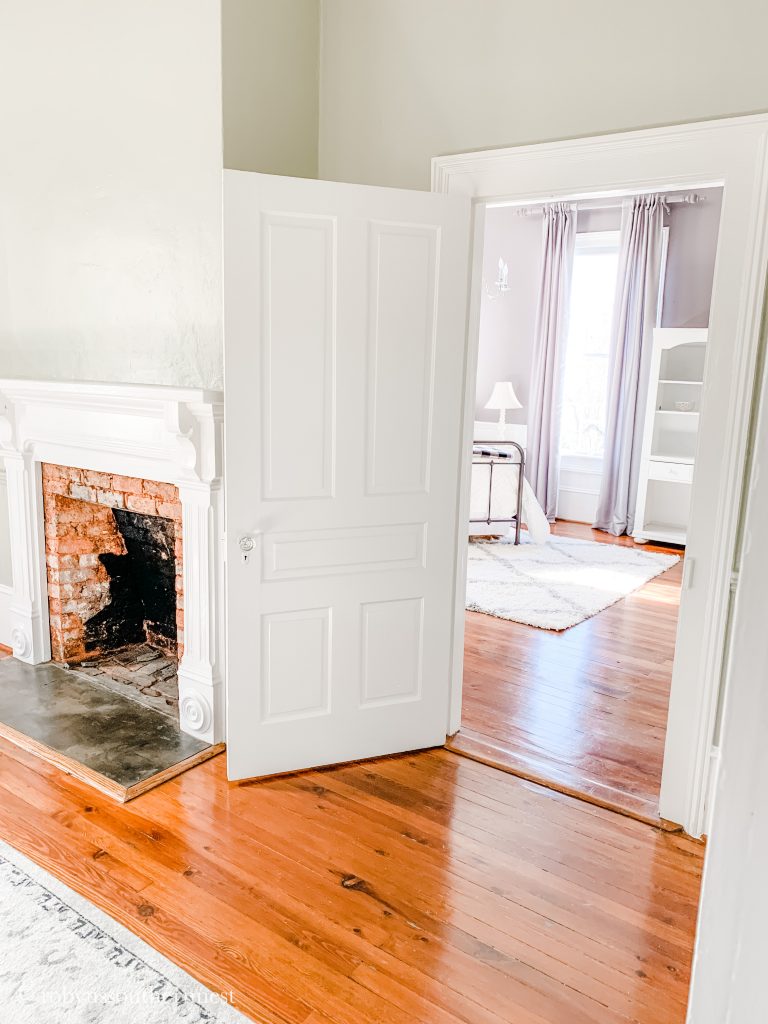
This is one of the back bedrooms that we are making into a craft room eventually. I just stuck my old desk in here for now. Lately it has become the wrapping gift room this holiday season.
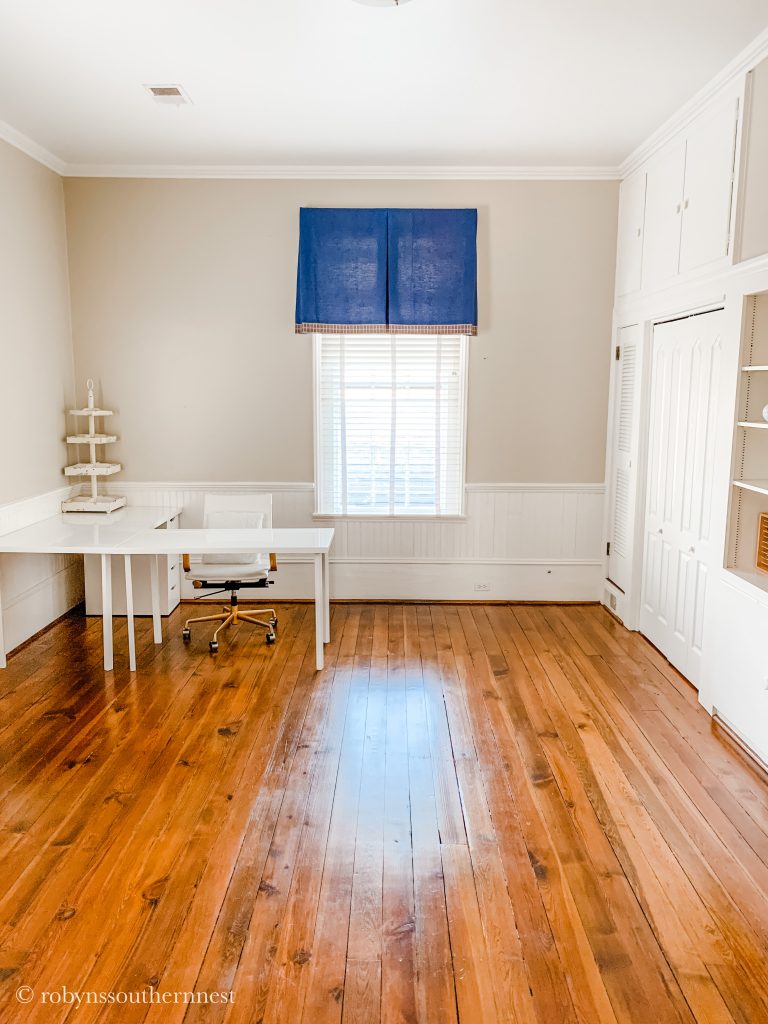
This room connects with the craft room. We’ve made it into a secondary guest room for now. I may want to switch out the twin beds for another queen, but that will have to wait.
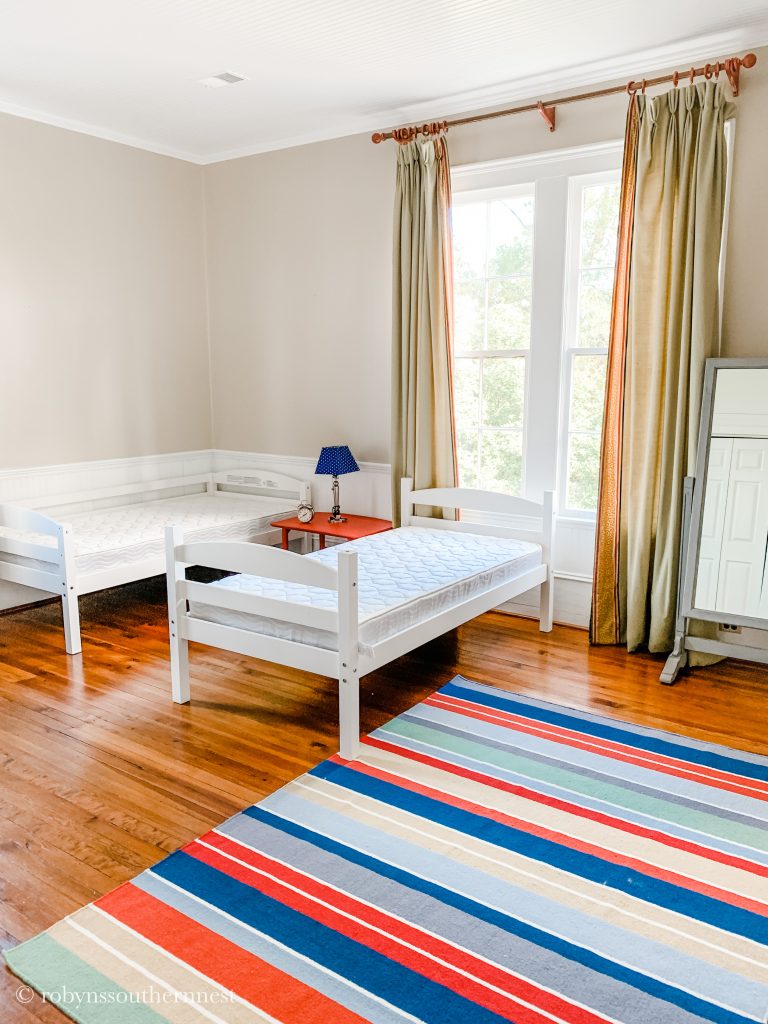
The dining room is very expansive and I adore the floor to ceiling windows and added trim around the doors. We will have to find a chandelier to go in this room and two sconces on the left hand side of the room, as those did not convey with the sale of the home. Chris actually found this amazing dining room table and chairs in Jasper, GA at an antique store just before we moved. When we got home after purchasing it, I knew I had seen that round detail somewhere else. Low and behold it was the same circular pattern on our staircase and on some of the fireplace mantels upstairs.
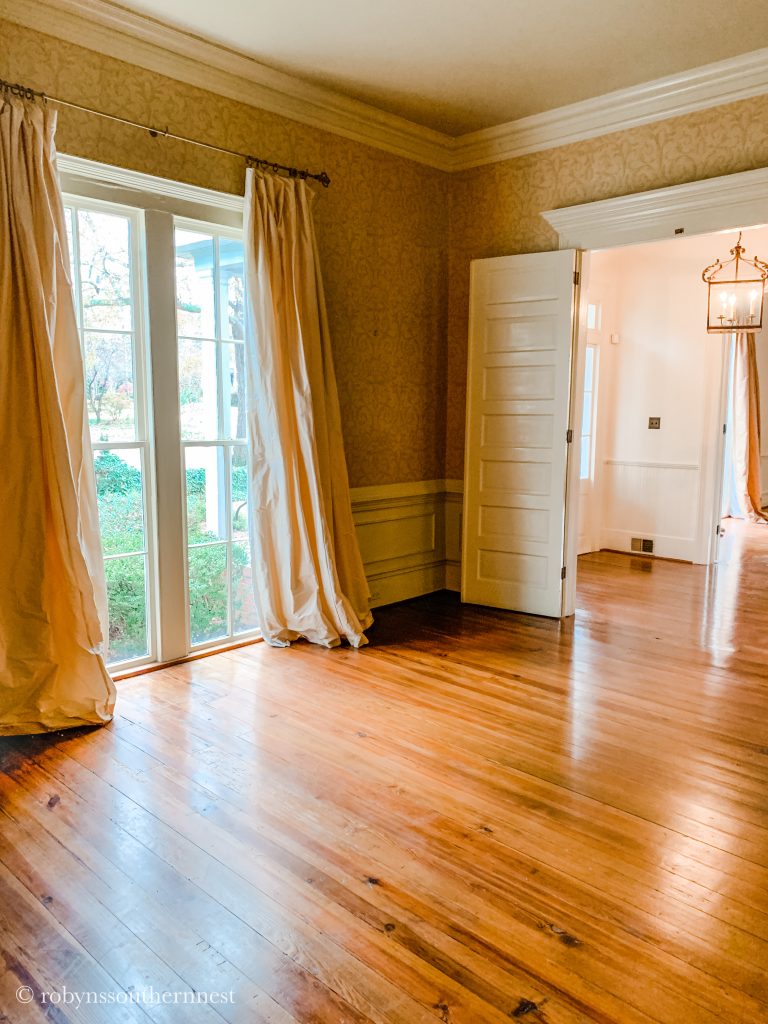
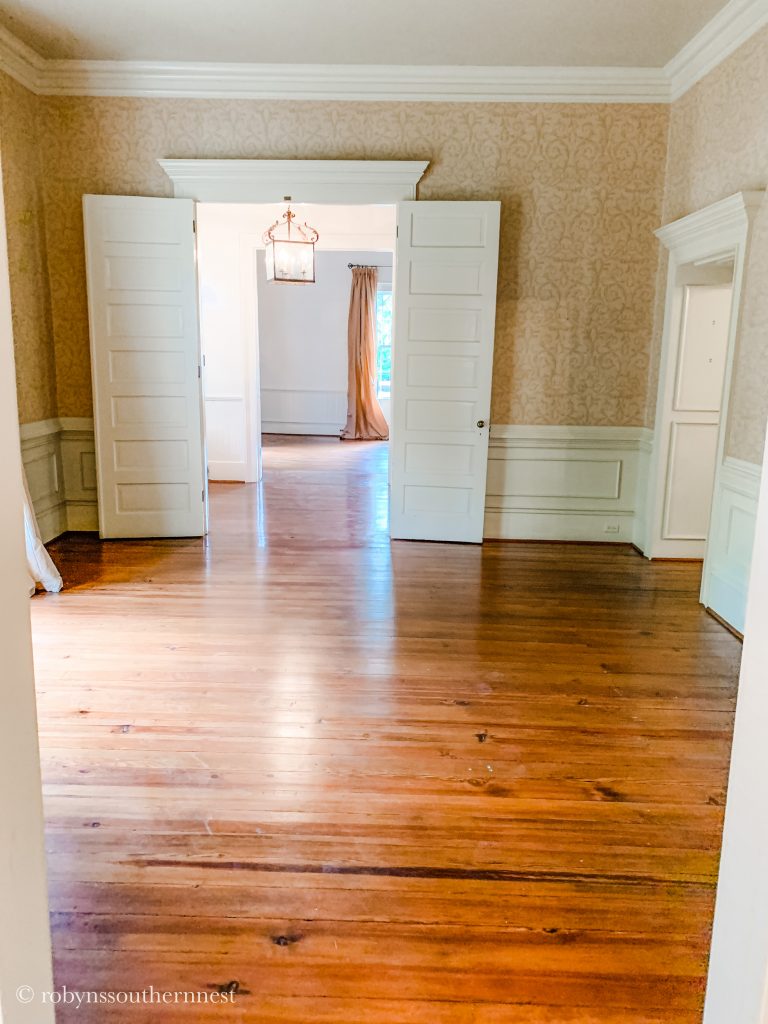
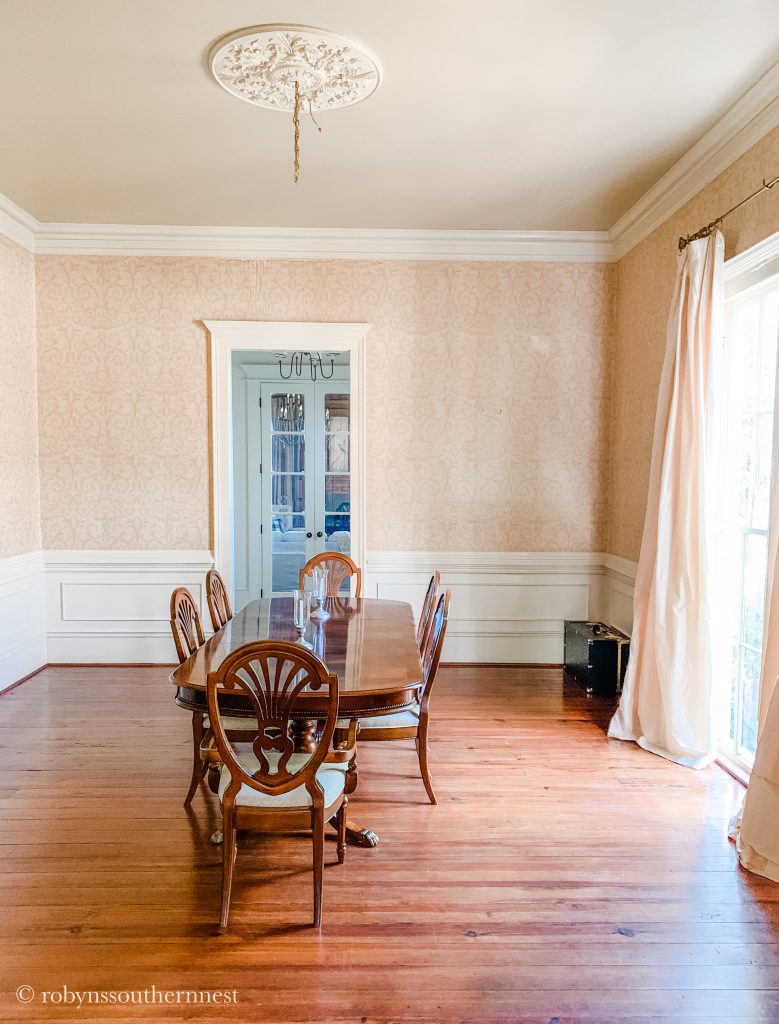
Chris’ office is just off of the formal living room. It was the original den, and as soon as I saw it I knew it would be a great office for Chris. I’m actually quite jealous since he has a window view from his desk and a fireplace!
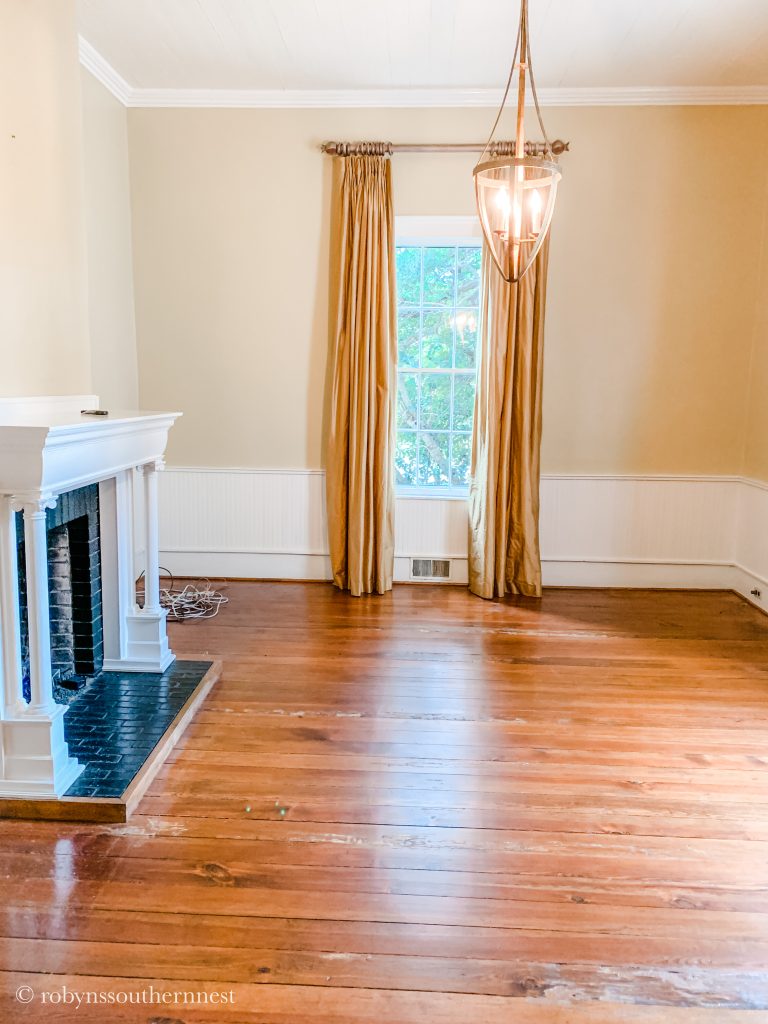
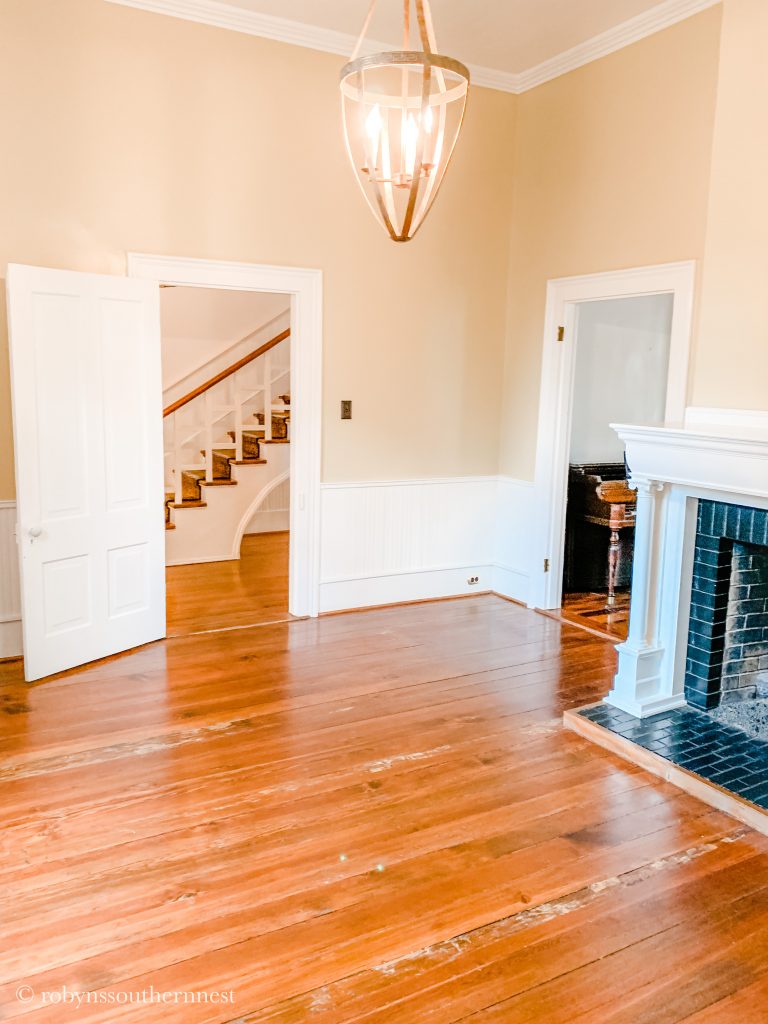
This command center is right off of the back door in the mudroom. That is one thing I loved about this home is all of the storage. Sometimes that can be lost on older homes, but we have plenty of it here.
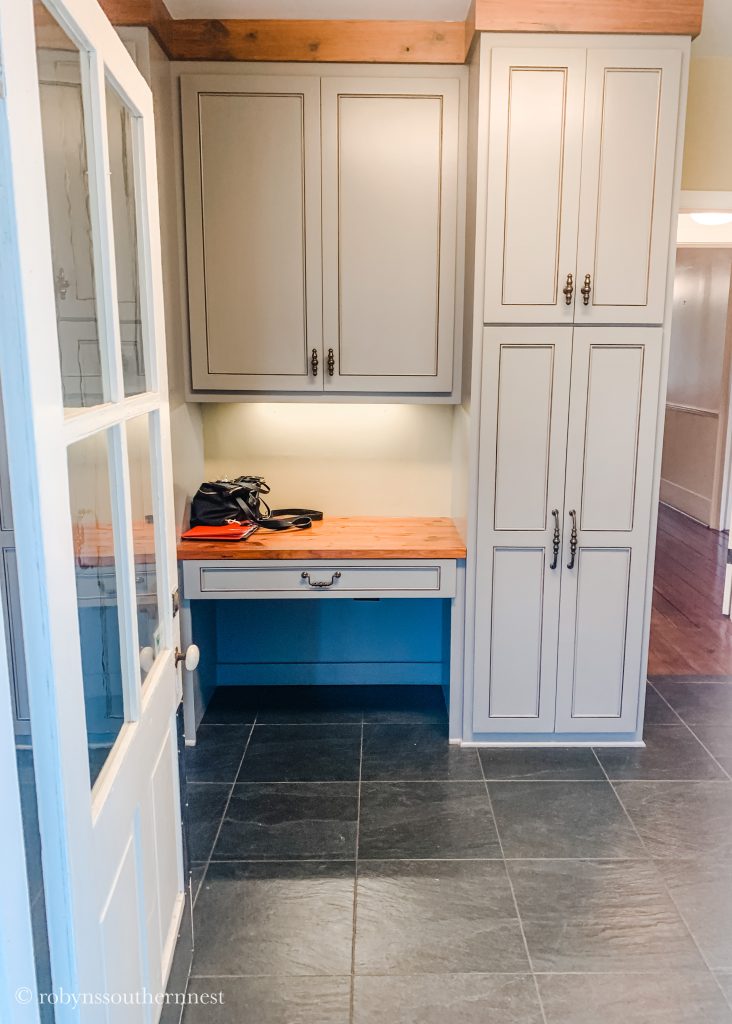
The front formal living room has become a bit of a dumping ground until we can furnish this space. I feel like when you first move into a home you always have “that room” that has stuff in it that you don’t know what to do with. And this is that room. I hate that it is but when we were moving in I had tons and tons of decor boxes… imagine that…wink wink! So anytime a box was labeled decor I had the movers stack it in this room. It’s still a work in progress, and I’m still editing some of the items I want to hold on to or sell.
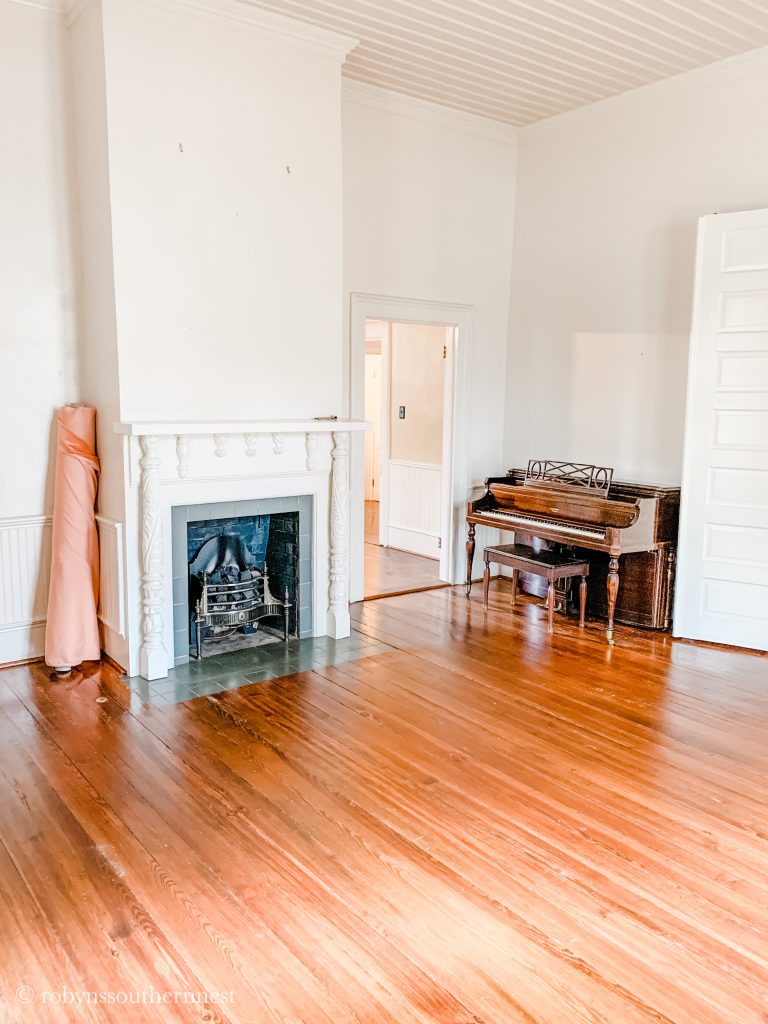
Let’s talk about this mantel. It’s hand carved detailing had me drooling when I first saw it! The previous owners also left their beautiful piano with the home. I am so grateful as I’ve been searching for a piano for quite sometime now.
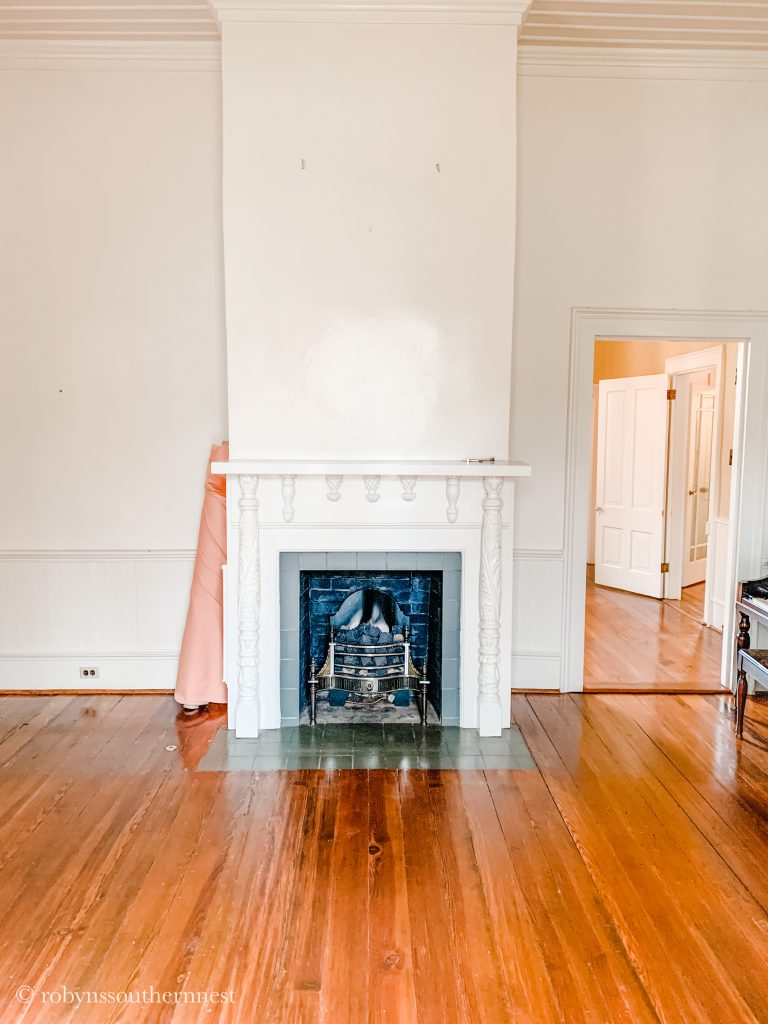
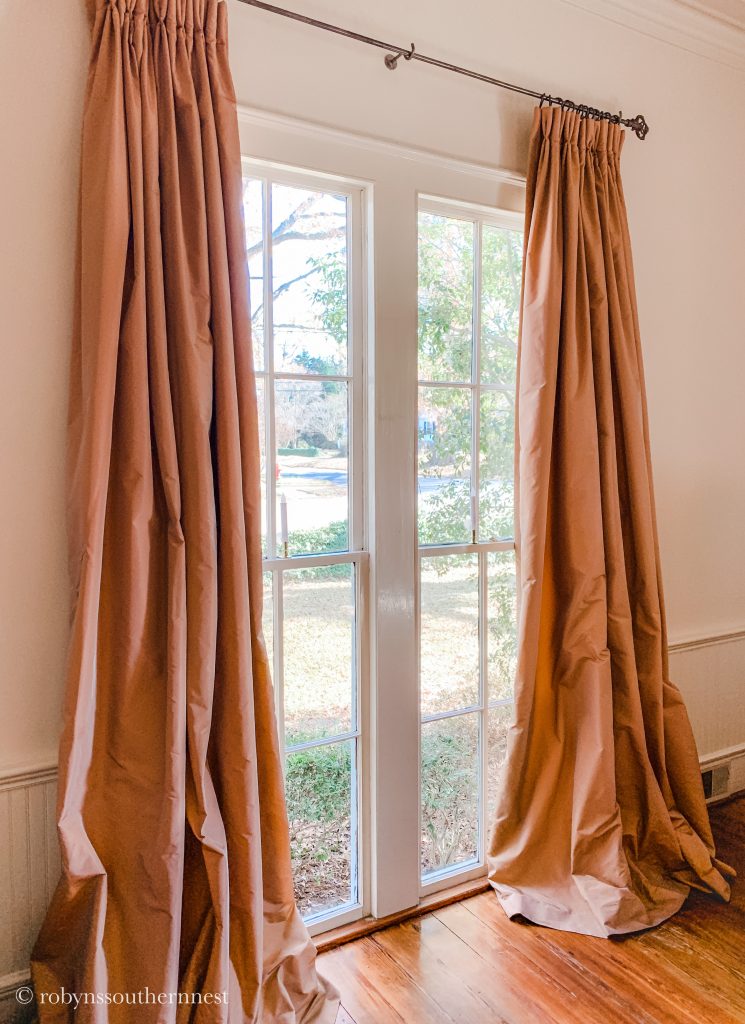
This room also has the floor to ceiling windows in the front that mirror the dining room windows. I adore the ceilings in here as well. We also will need to find a chandelier for this room as well as it too did not convey with the sale. With this room and the dining room we want to take time and purchase the right pieces. We don’t want to rush any design decisions just yet. Simple and elegant is kind of what we’re going for for those two more formal rooms.
The foyer is another favorite mainly because of the staircase. I have never seen this design on any other staircase, and I’ve seen a lot of old homes. This one took the cake. I also loved that it faced the back of the home. It’s also a lot more handy than having to walk to the very front of the home just to go upstairs. I placed our houndstooth chairs under the stairs for a fun little sitting area when you first walk in.
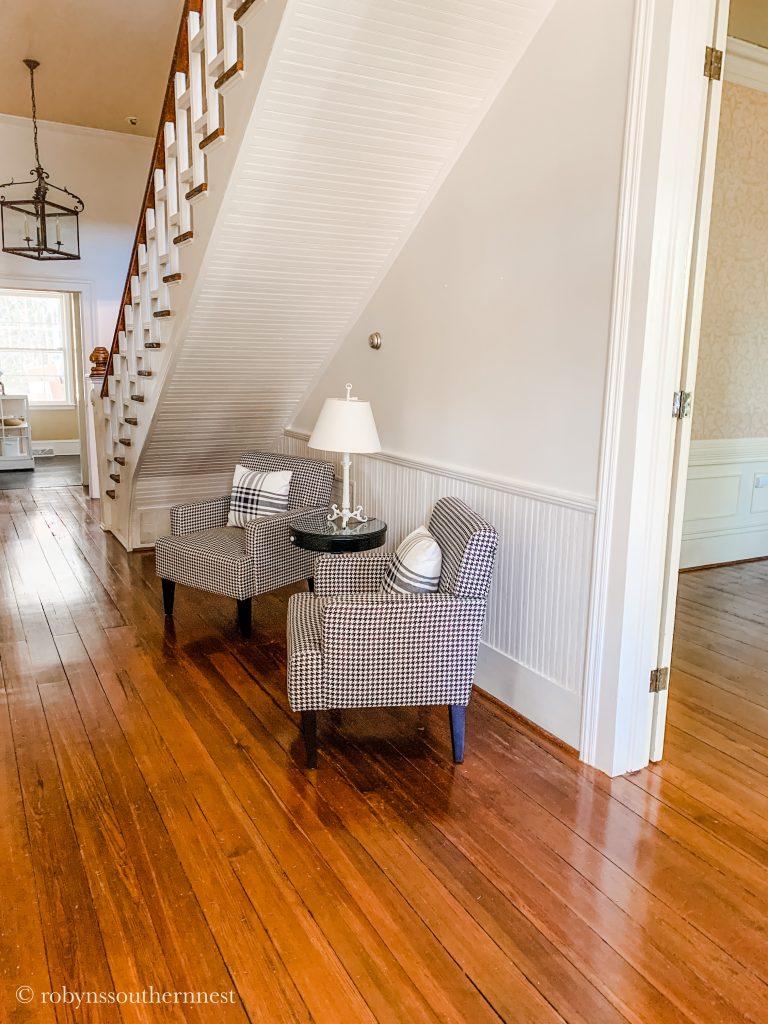

How cute is that little curvature at the base of the stairs? It’s details like that that just make me smile.
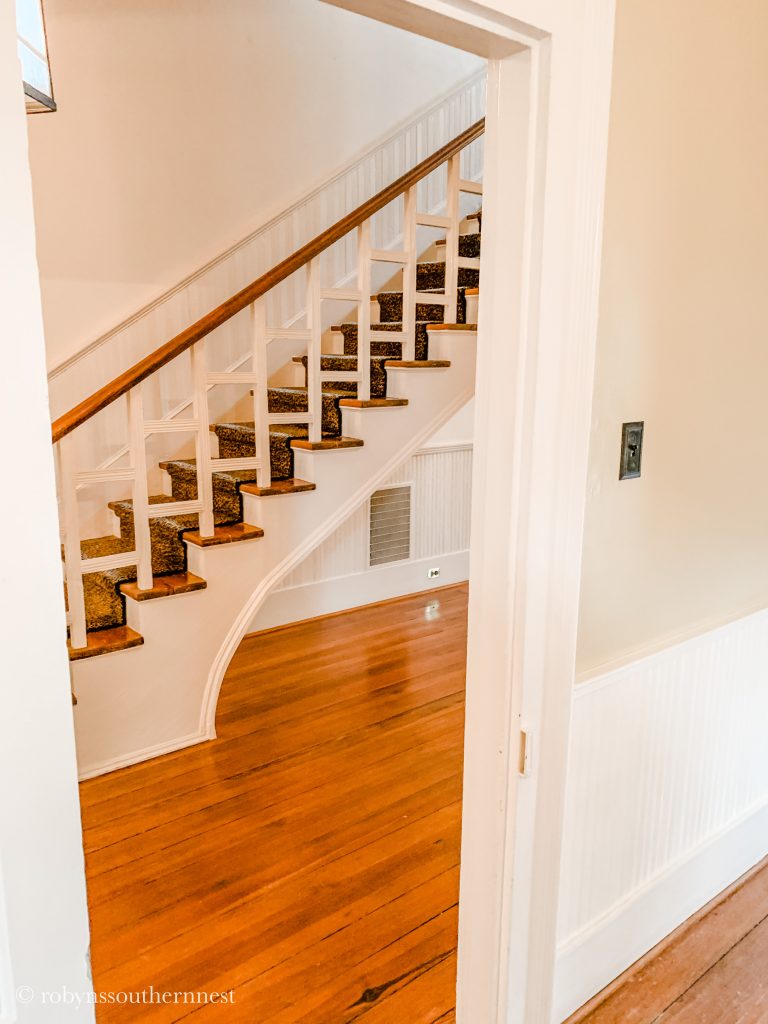
Our laundry room is also quite adorable. It has plenty of storage and even a hidden ironing board in one of the drawers. The upstairs also has a laundry shoot that goes into the downstairs powder room, which I will get to in a second.
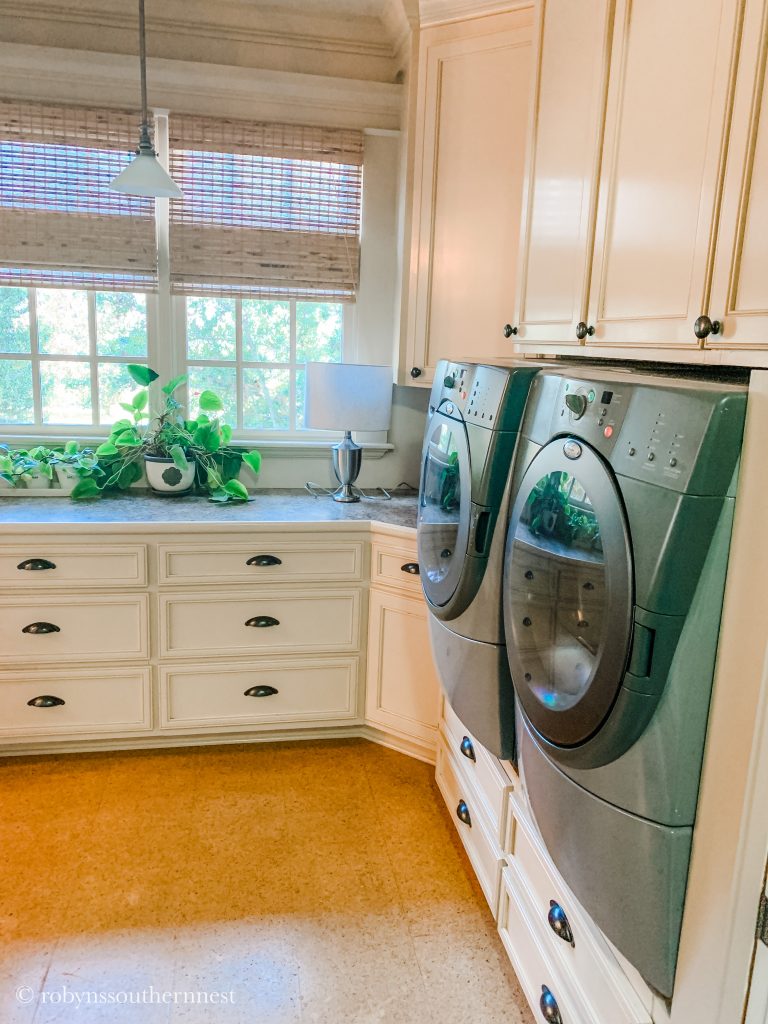
Here’s a look at the utility room off of the laundry room where we have set up Sunny D.’s stuff. There’s also a secondary refrigerator which will definitely come in handy.
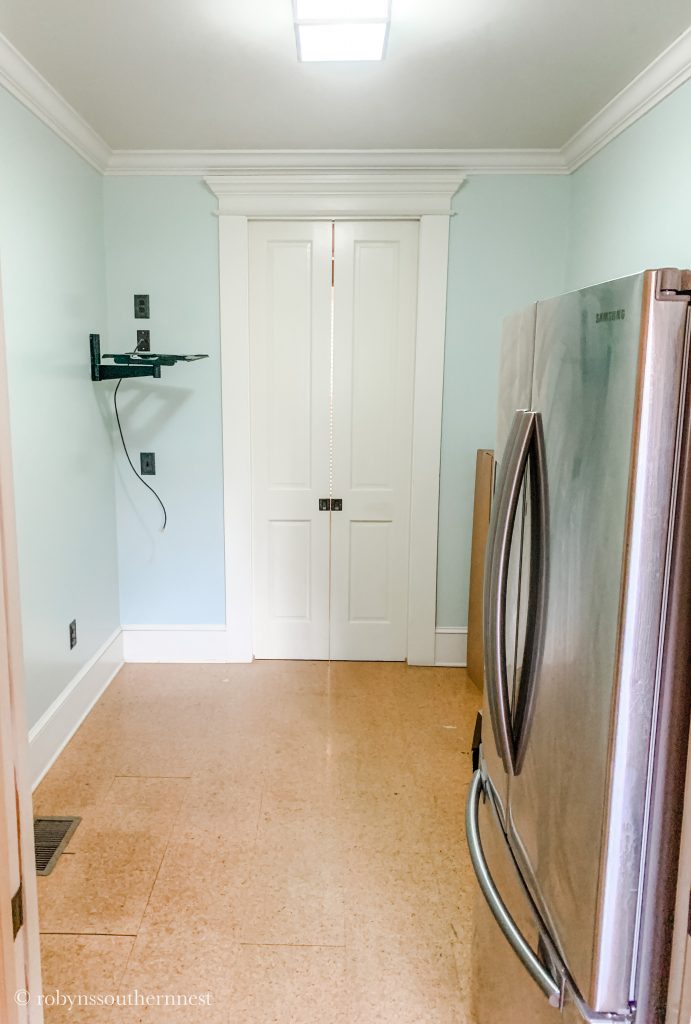
The powder room off the mudroom/my office is also probably my favorite bathroom of the house besides the master bathroom. If you’ve been following me for awhile you know that our last house had a round door. Well, when I saw this archway it took my breath away. The sink, the hex tile, the paint color, the light fixtures…my my I couldn’t believe my eyes! I never wanted to leave it!
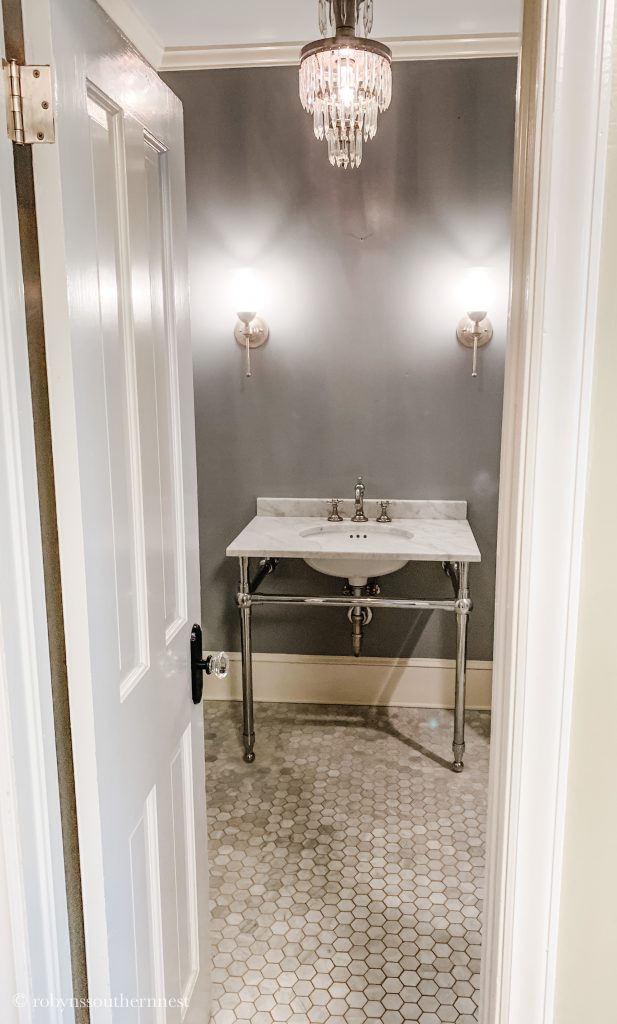
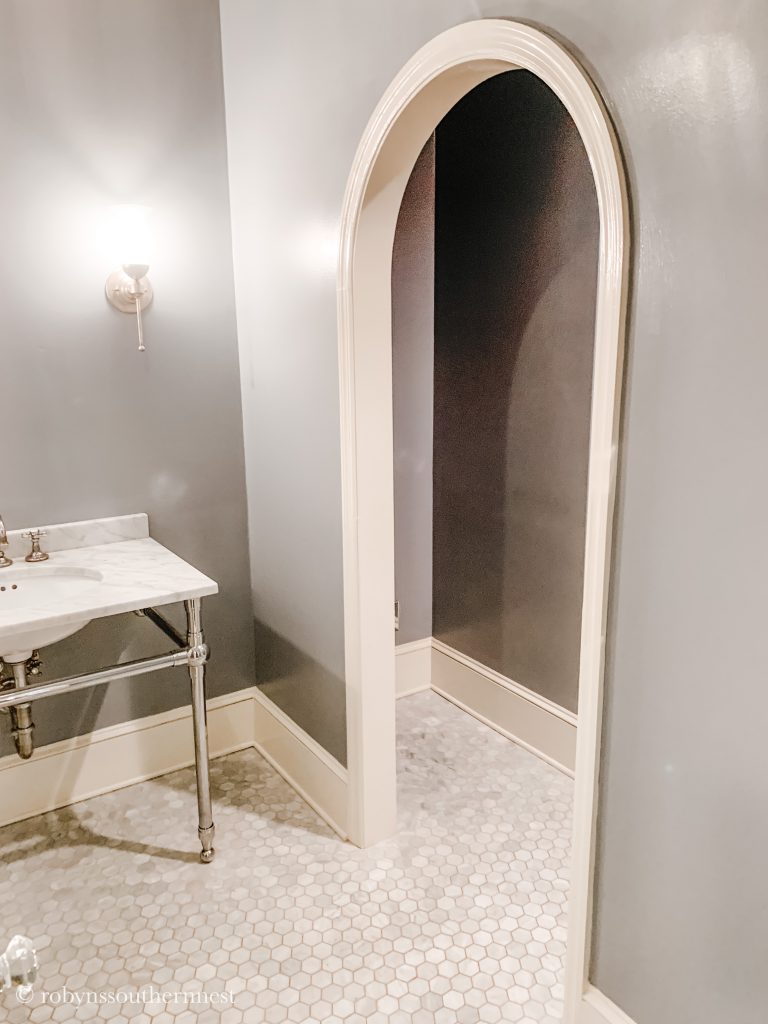
Lastly is our den. Talk about cozy! From the rich tones of the heart of pine floors, thick ceiling and floor trim, and mantel, to the amazing grasscloth wallpaper I couldn’t imagine a better hang out spot. Surprisingly our furniture fit pretty well in here, the rug not so much, but that’s an easy fix.
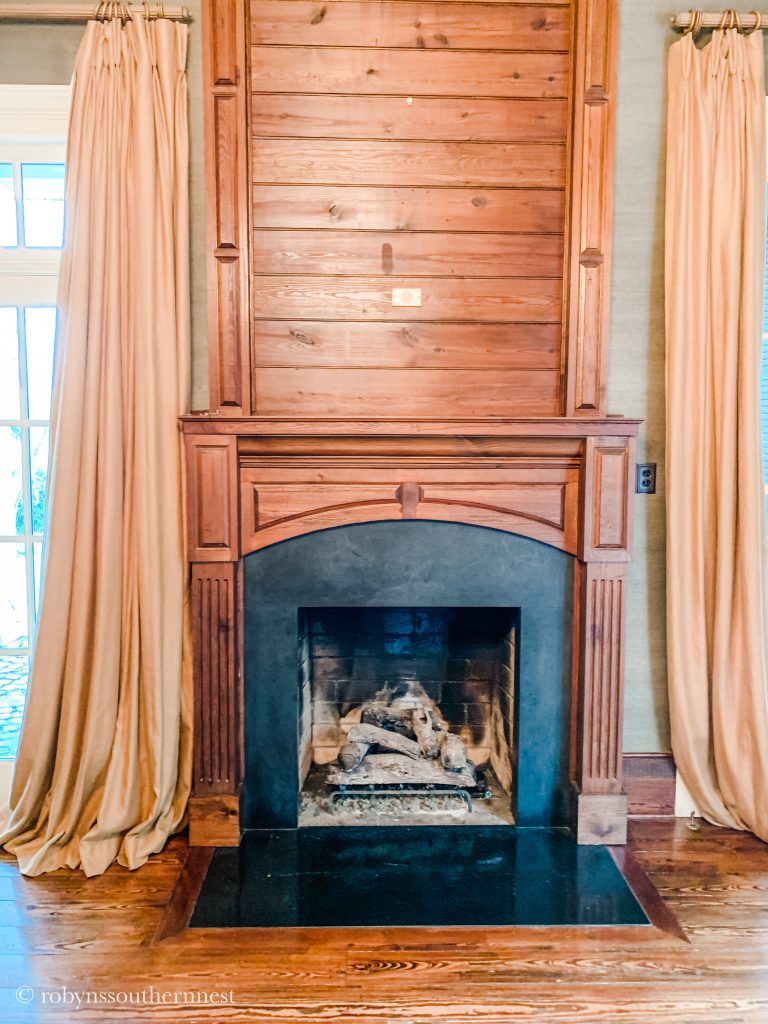
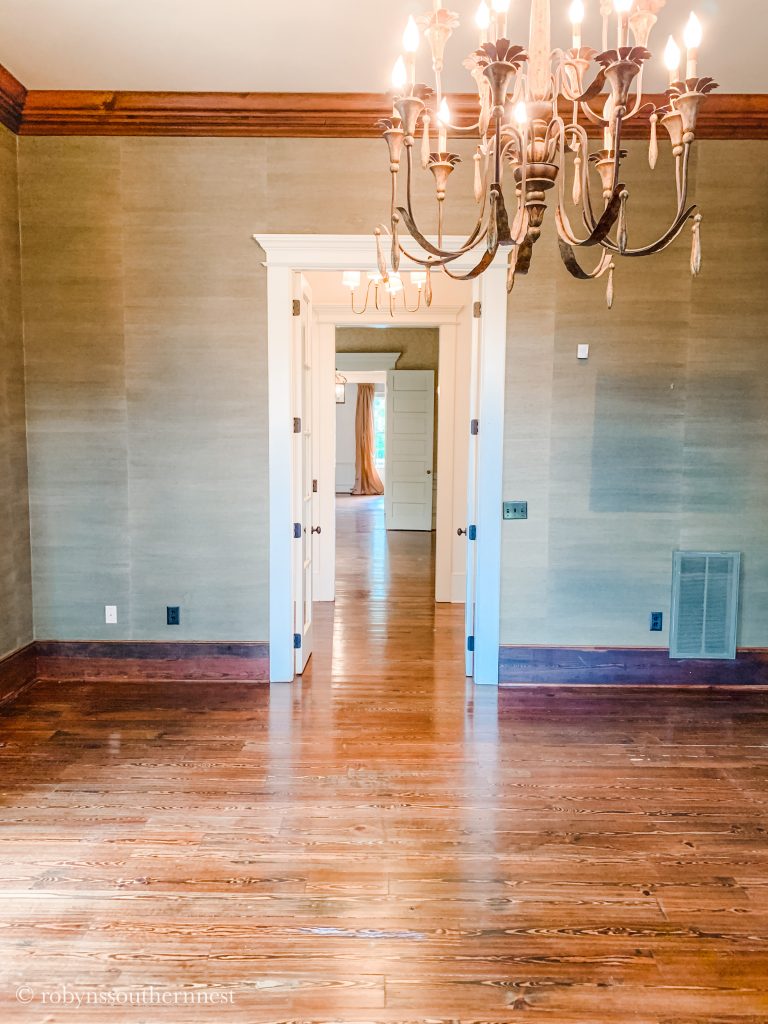
Here’s a little progress shot of our den. I will be changing out the rug with a larger size in the future, but it will do for now.
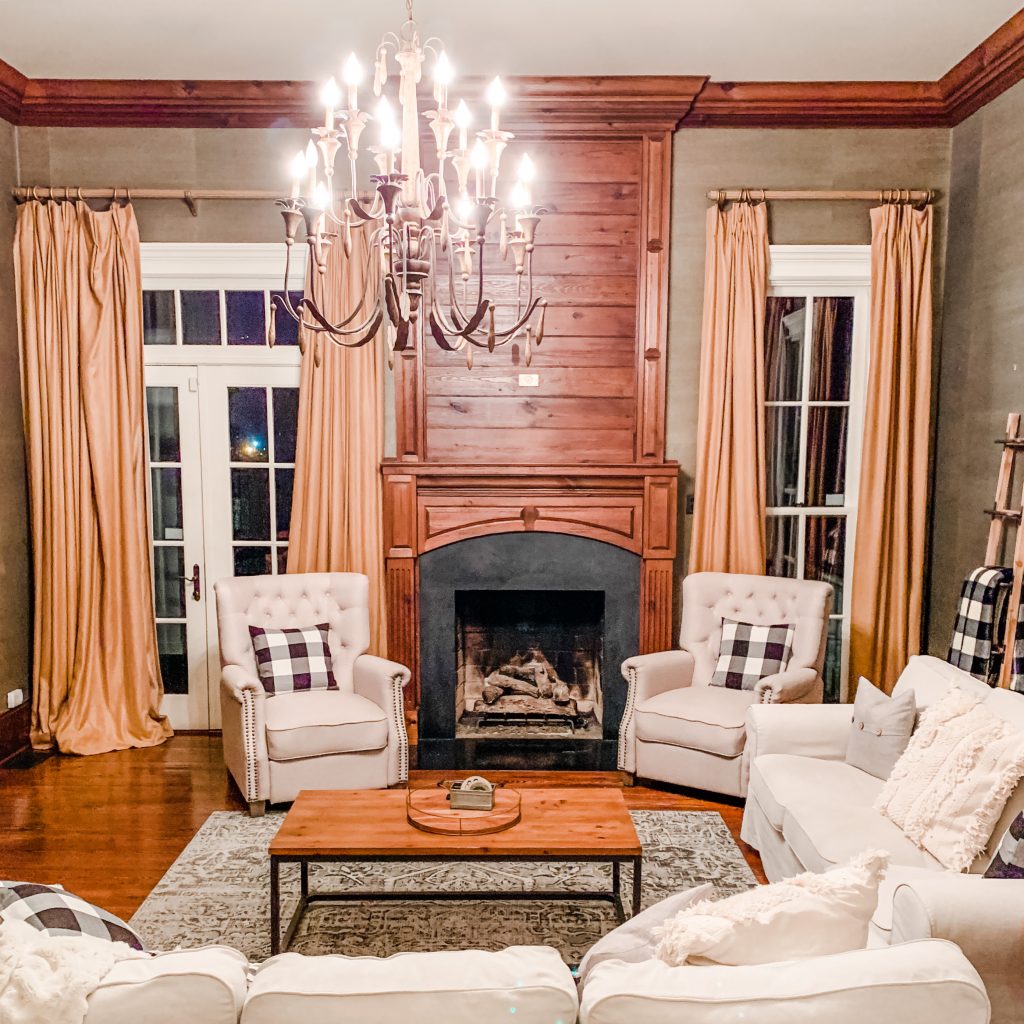
Let’s talk porches! It’s been a dream of mine to have a porch. So when I saw that this house had not one but two porches I was over the moon. We have a screened porch in the back of the house and also a nice side porch off of our den.
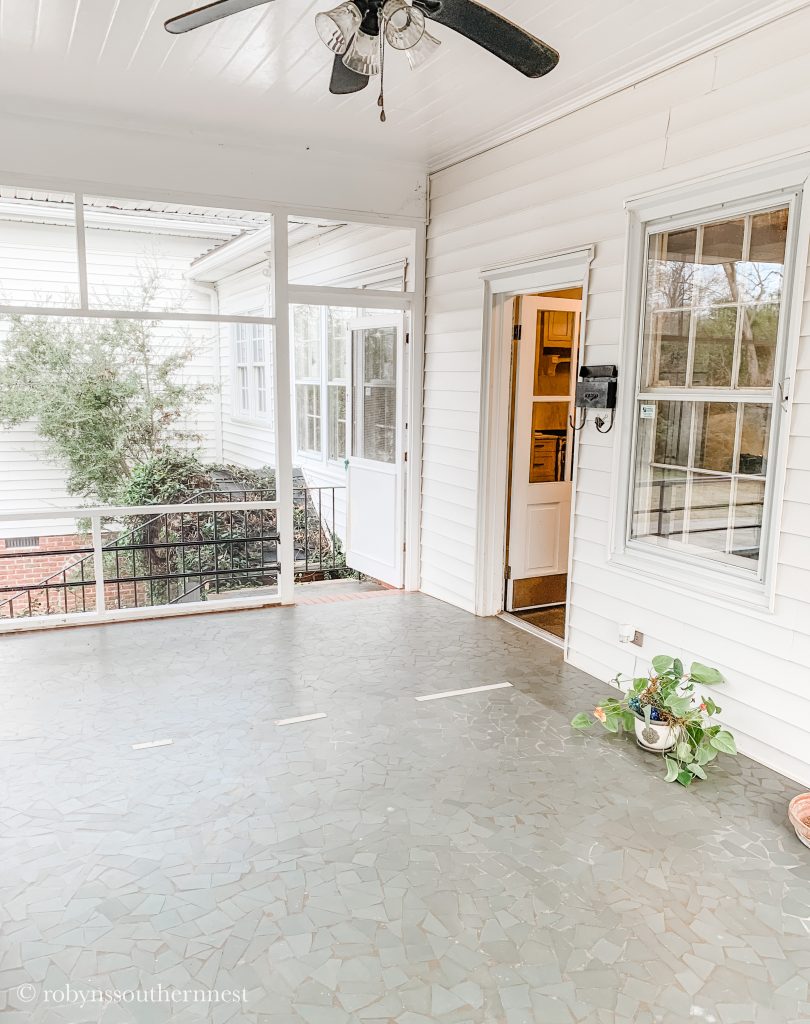
Here’s a look at our side porch off of the den.
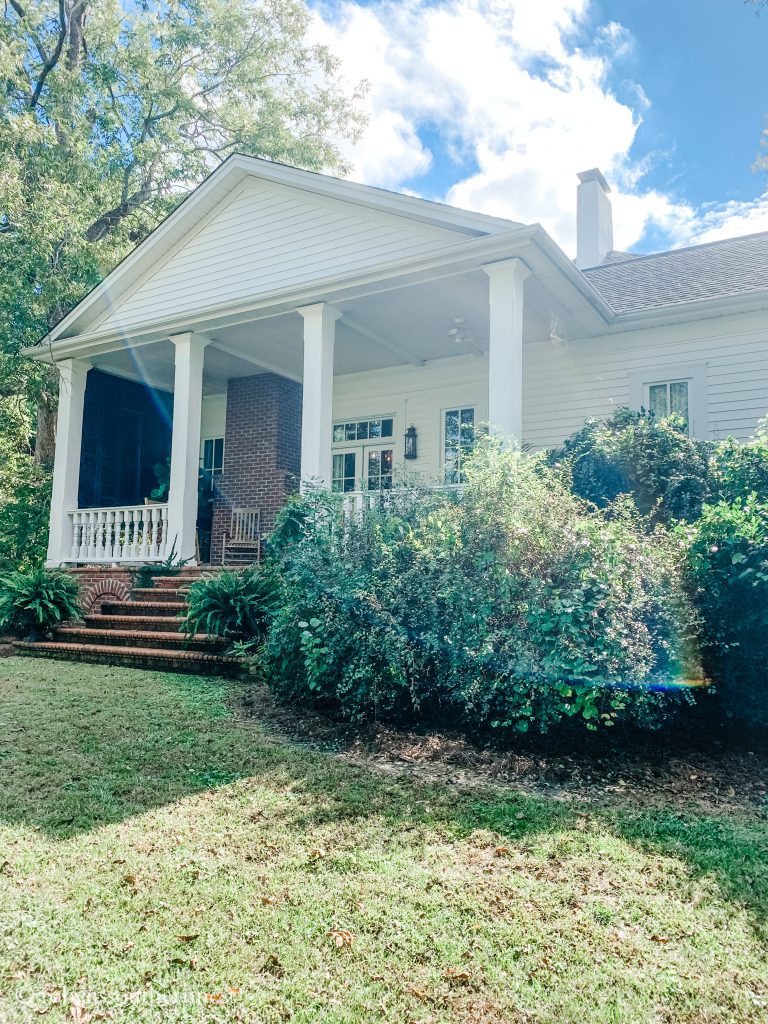
It’s the perfect rocking chair porch!
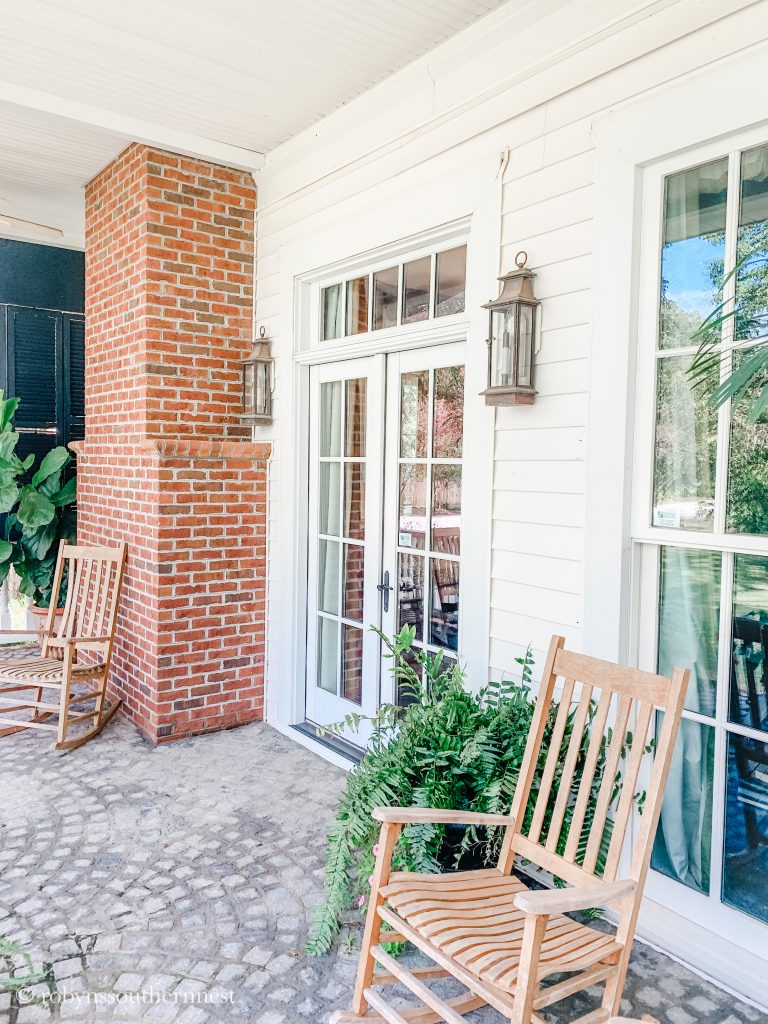
I promise I will feature some of the outdoor landscape and elevation as well in the future, but while it’s almost winter I just don’t want to share too soon. I can’t wait to see it in full bloom this Spring and Summer. We actually have another round door that I will be sharing in the future. So stay tuned for that! Thank you so much for flying by. If you’ve made it to the end of this loooong blog…I applaud you! You’re a rockstar in my book!
Also if you missed my empty house tour here’s a look at the day we moved in!
xoxo,
Robyn


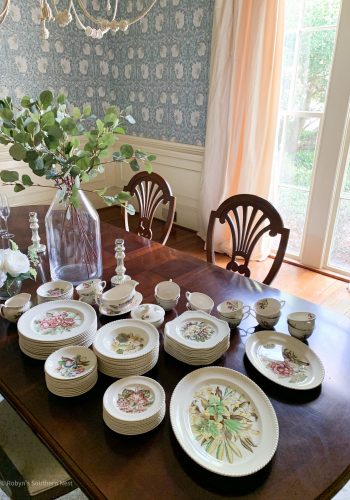
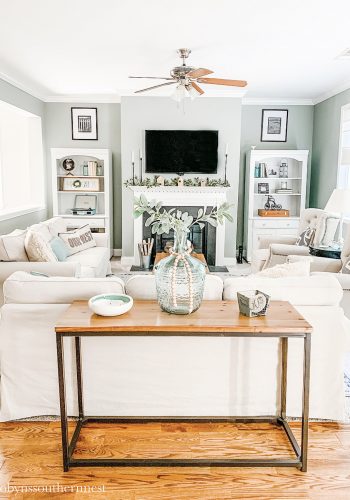
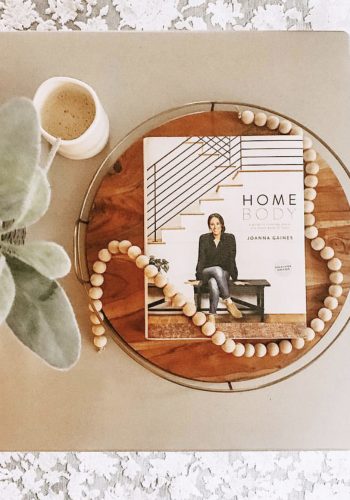
6 Comments
Jennifer Re
YOUR a Rockstar! You make moving seem so easy and elegant! I LOVE that you are so excited about this house! I look forward to Many more blogs and pictures of it!
robynssouthernnest
Thank you Jen! It’s been a whirlwind! I don’t recommend moving during the holidays. It took me forever to get back into the Christmas spirit! I can’t wait to share more about this house! Thank you for everything! Merry Christmas!
Cindy McTigue
Congratulations on this beautiful home! I can sense your excitement and happiness with the move. Your new home is gorgeous and has been well loved.
Every room is lovely. I noticed I haven’t been getting emails or seeing you on Instagram.
Have a very Merry Christmas in your new home. I look forward to following you on this next chapter
Cindy
robynssouthernnest
Thank you sweet Cindy! Yes I’ve been a little MIA lately when it comes to my blog and social media. Now that we are getting settled in I have some fun things planned! Stay tuned!
Stacey
Robyn, this is so gorgeous! It’s unbelievable how pretty it is. I bet you are just pinching yourself. I can’t wait to watch you make this diamond your own.
Merry Christmas!
Stacey 🙂
robynssouthernnest
Thank you so much Stacey! We are so excited to finally have found our forever home! Very excited to share loads of new content!!