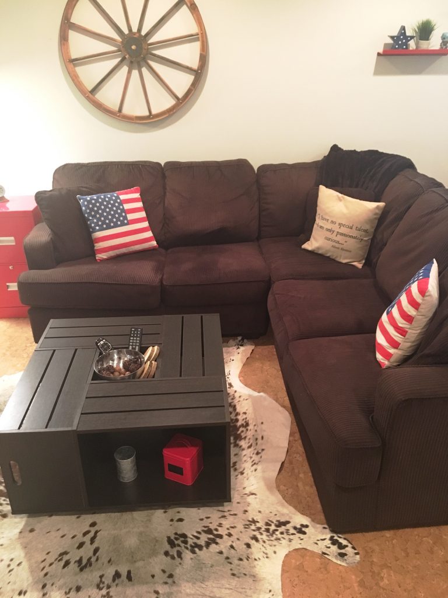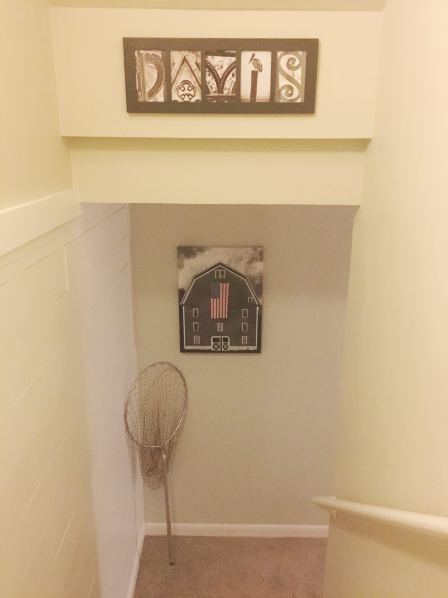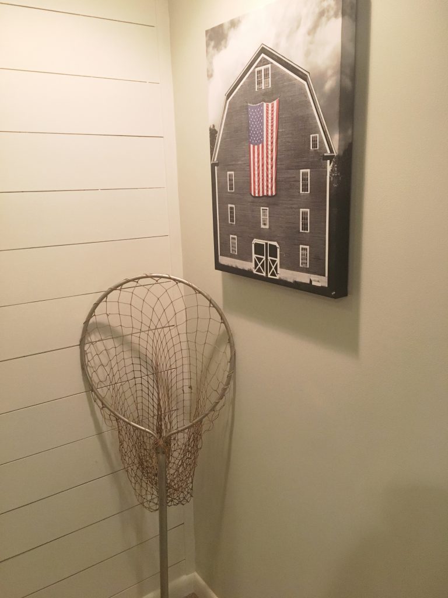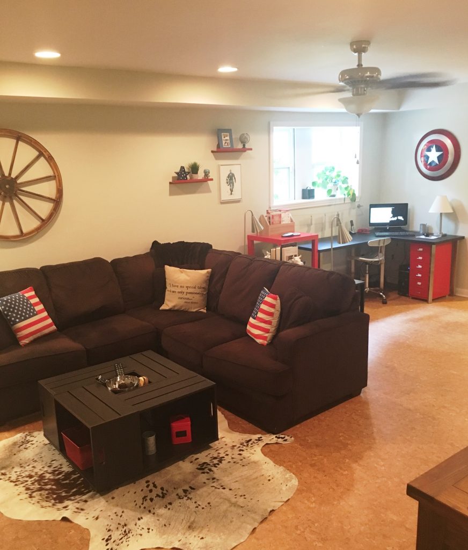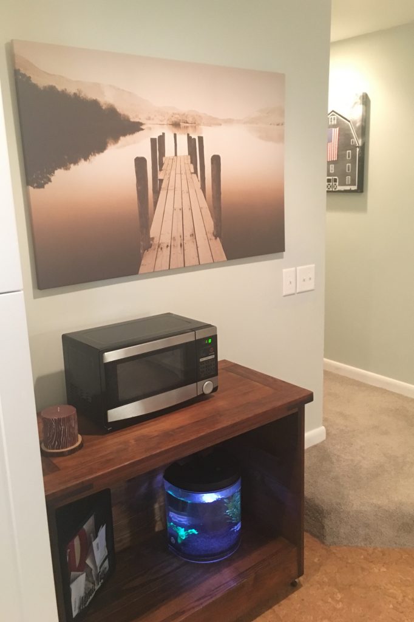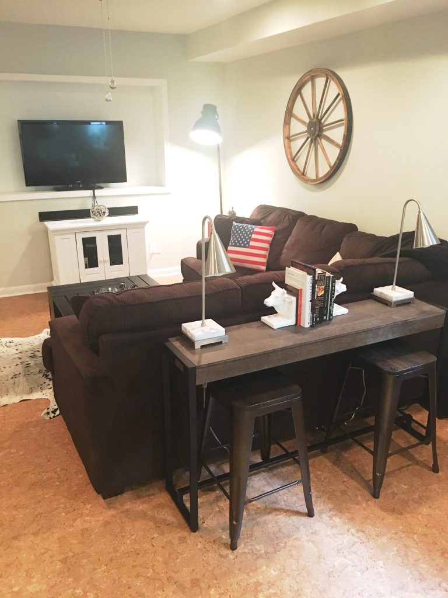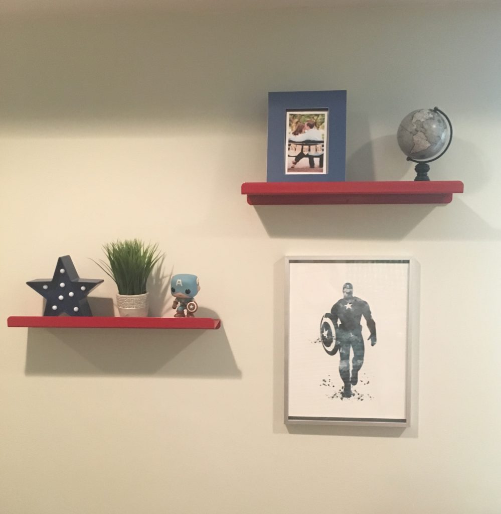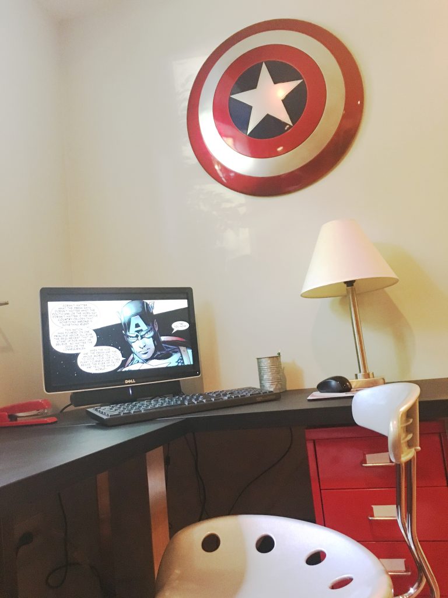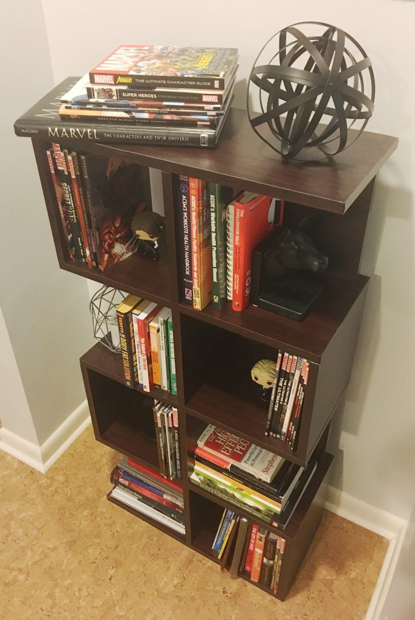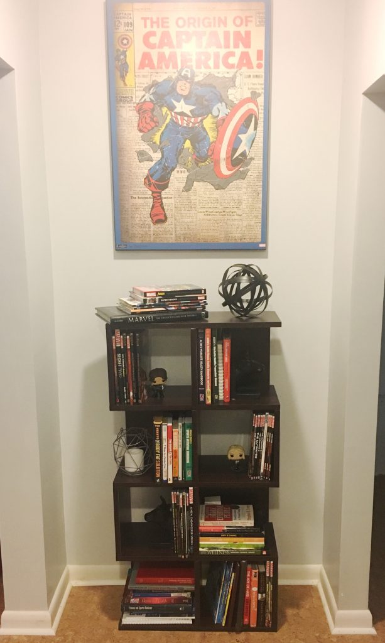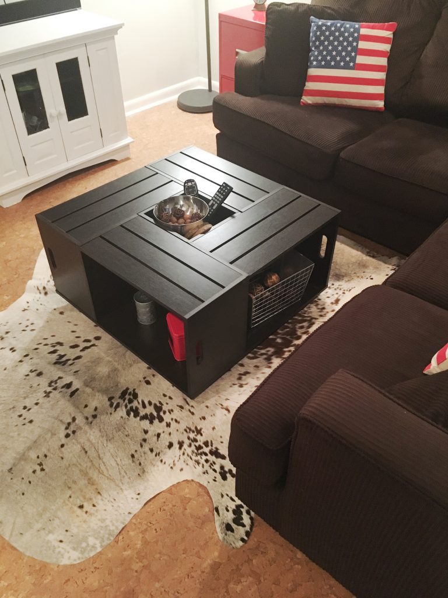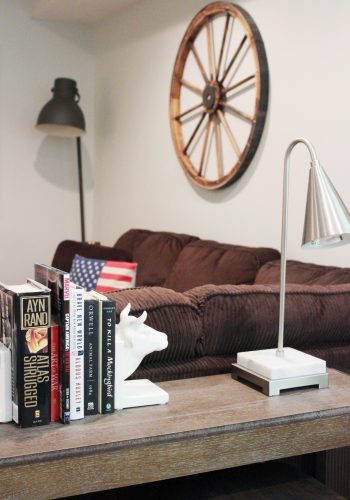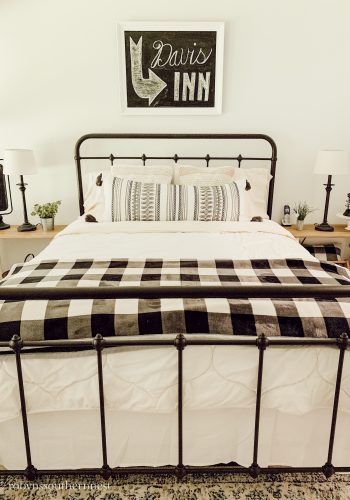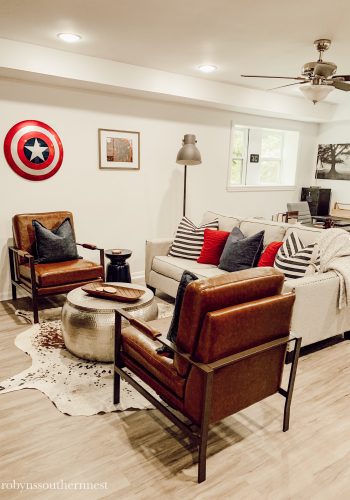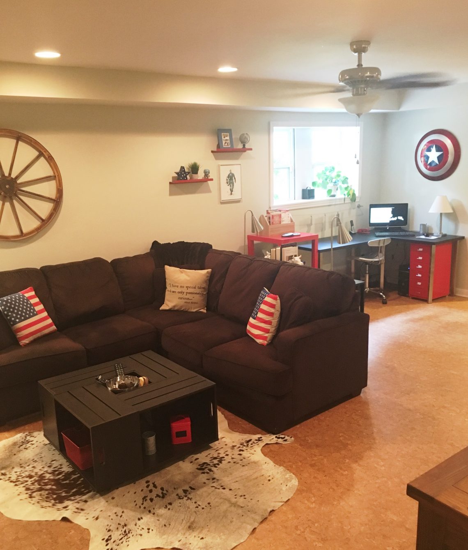
American Industrial Farmhouse Basement Reveal
One month after the request, I, Robyn’s husband, Chris, have actually agreed to write a guest blog entry regarding our basement. The bottom floor of our house actually took on a few different iterations before I considered it finalized enough to be blog worthy. Given the fact the basement has a bedroom, bathroom, an unfinished space, a kitchen and a living area, there was much potential for this floor of the house.
Given the fact the totality of my personal and professional life (outside of Robyn, that is) largely involves the rural south, a certain super hero and my life growing up on a farm in central North Carolina, I wanted to strongly tie those elements into this living space, with Robyn’s blessing of course. I, by nature, am a sucker for a deal (I shop clearance aisles before I look at anything full-price anywhere we go) and actually focus much of my design process not on the actual living space, but more about the items I have purchased and their relation to one another, knowing the living space is actually the constant variable that really cannot be modified.
Upon moving, we clearly defined the stairwell and entryway to the basement in a manner that indicates a change of pace from the main floor of the home. Along with a last name photo we received at our wedding, the shiplap does a strong job of helping create that atmosphere upon entry, tying in those elements with an American Barnyard picture I purchased for $15 at TJ Maxx the day after we bought the house and a fishing net we purchased at a Thrift Store known as Value Village for $3.
As you turn the corner into the living space/kitchenette area, the expansiveness of our design really comes into full view.
After a trip to Ikea in which I showed Robyn a baller Cowhide Rug (she didn’t like it, no matter what she currently says), she actually surprised me a few days later with an early birthday present of an even better Cowhide Rug she picked up at Amazon, that had more dark chocolate elements that tied it into a brown couch we purchased three years ago. A few weeks later, I purchased a Crate Square Coffee Table from Overstock using both a discount code we got for moving in and some Club O-Rewards dollars I had built up. Around the same time, I swung by the local Tractor Supply Company to pick up a Red Shed Decorative Wagon Wheel.
To the right of the stairwell, we placed a wooden piece we refurbished from Goodwill that we bought for $10 in early May, which was the best day of our house-decorating lives, as on the same day and same location, I also purchased the red file cabinet I use as a side table for the couch for under $5. We stained the refurbished wood piece with a Minwax Dark Walnut Stain, I applied casters, and it fit perfectly in the space next to the kitchen cabinetry. We placed our catfish aquarium on the bottom shelf and the microwave on the top, along with an orb we picked up for $8 at a Marshall’s in Greenville, SC. I liked it because it reminded me of a near-empty spool of barb-wire, which is something I spent a lot time with when I would build fence lines with my dad on our cattle farm. I also added in a canvas picture of a dock and threw in an Ikea wood candle with a tree-bark coaster to give it a feel reminiscent of the creek I used to play in as a child (who am I kidding, I’ll still get thigh-deep in a creek).
To round out the front half of the living space and incorporate more of an industrial feel that will come into effect in the second half of the room, I added a Hektar Floor Lamp between the wall and the red file cabinet.
Moving to the second half of the living space, we added in items from my favorite place on the internet: Amazon Warehouse Deals. We picked up a two pack of 24” wood seated stools and a Wooden Console Table with beautiful traces of subtle gray markings throughout the grain. We topped it off with some chrome metal lamps I got on clearance for $16 each at our local TJ Maxx and some White Bull bookends from Target. I also used this space to personalize the room by adding in some of the books that have greatly impact my value system and outlook on the world, including Aldous Huxley’s “A Brave New World”, “Animal Farm” by Orwell, “To Kill a Mockingbird”, “Art of War” and Ayn Rand’s “Atlas Shrugged”.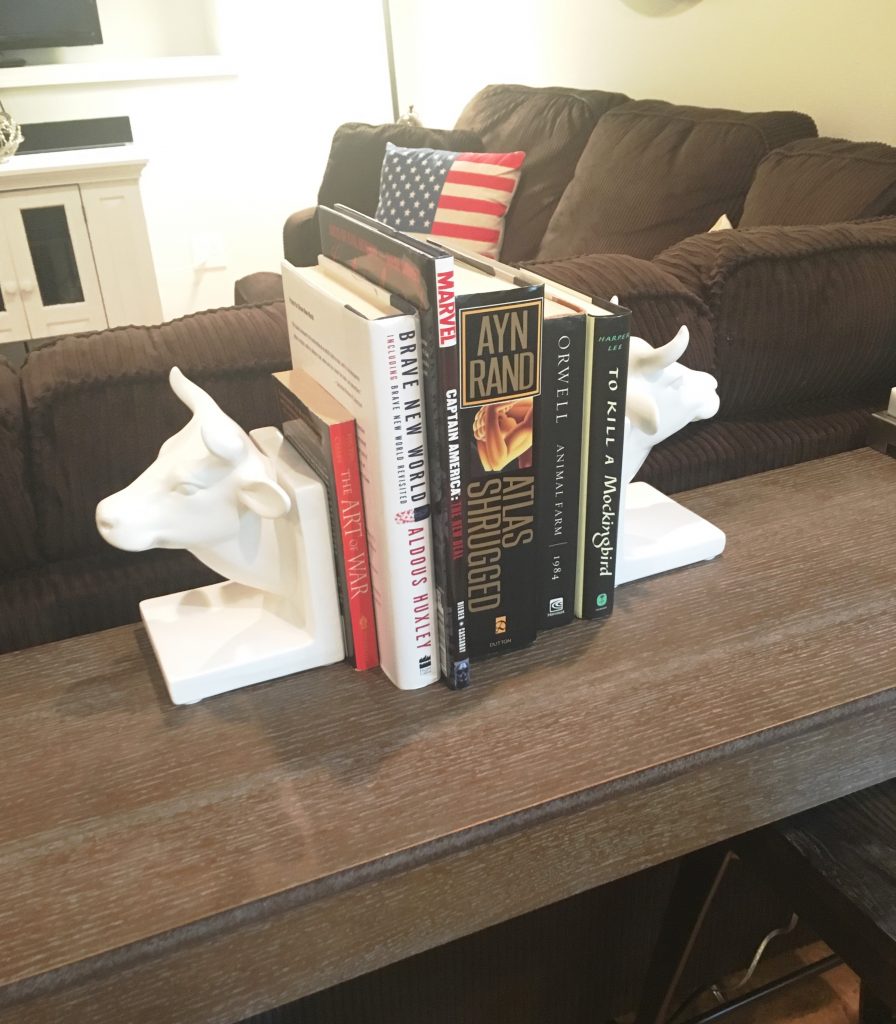
I also hung two red shelves from a wild and crazy Saturday night trip to the Container Store after a delicious dinner from Cookout that involved a party-in-my-mouth Banana Fudge Milkshake. Cookout, as a North Carolina piedmont product myself, I’ll be happy to be your pitchman. I have a snazzy vernacular and have an equal affinity as you do for having corndogs considered as side items to any meal. My wife also surprised me with another house warming gift with a silver-framed Captain America blue silhouette painting that fit well in that area.
To the right of the desk, under Robyn’s recommendation, I stacked two Ikea Lack side tables in glossy red in order to have a place for my printer as well as an area for work related documents, including a nifty tool box. I ran two Ikea table tops over chrome legs and added in a tractor seat chair from Wal-Mart to tie back in my memories of riding on my dad’s Allis-Chalmers tractor across our pasture into the mix. I ran picture wire along the workspace so I could add in motivational quotes from the only role model I’ve ever really wanted in life, Captain America. 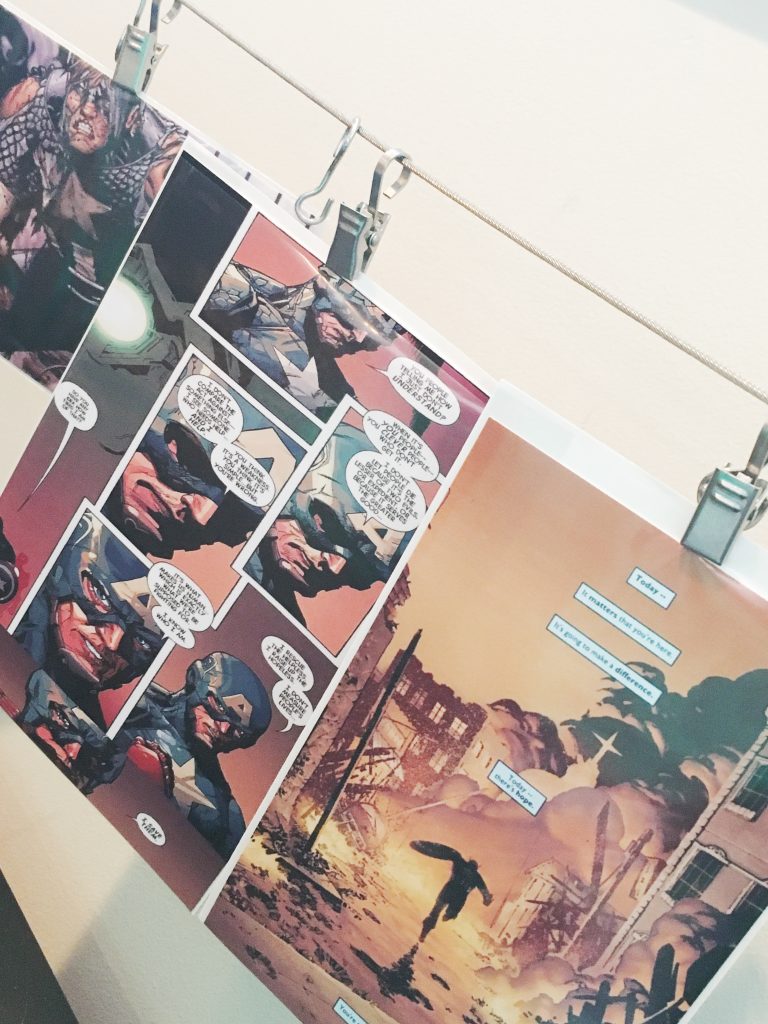
A few weeks later, in Target, my wife stumbled upon a clearance full scale replica of Captain America’s shield that was hung less than 12 hours later over the perfect spot above my computer. I married a woman who knows how to perfectly hang a shield in under two minutes.
Along the hallway, I built a bookcase from Wayfair that was made of…cardboard?! I loaded it up with some graphic novels and well some of my reference books for work and placed it underneath a Captain America picture I picked up at Kirkland’s two years ago and had never used it before. These were the finishing touches that completed the space.
While it seems that it was my desire to shape this area, it actually wasn’t designed. To quote Elvis Presley, “It’s not coming from me, it’s coming through me…I just happen to have the best seat in the house”. Given how these things created my identity: the South, manual labor on a farm and in industry, a red, white, and blue clad man that represents the ideals of freedom, individualism and integrity, I let these things shape this room as they had shaped me.
Next time, birds….


